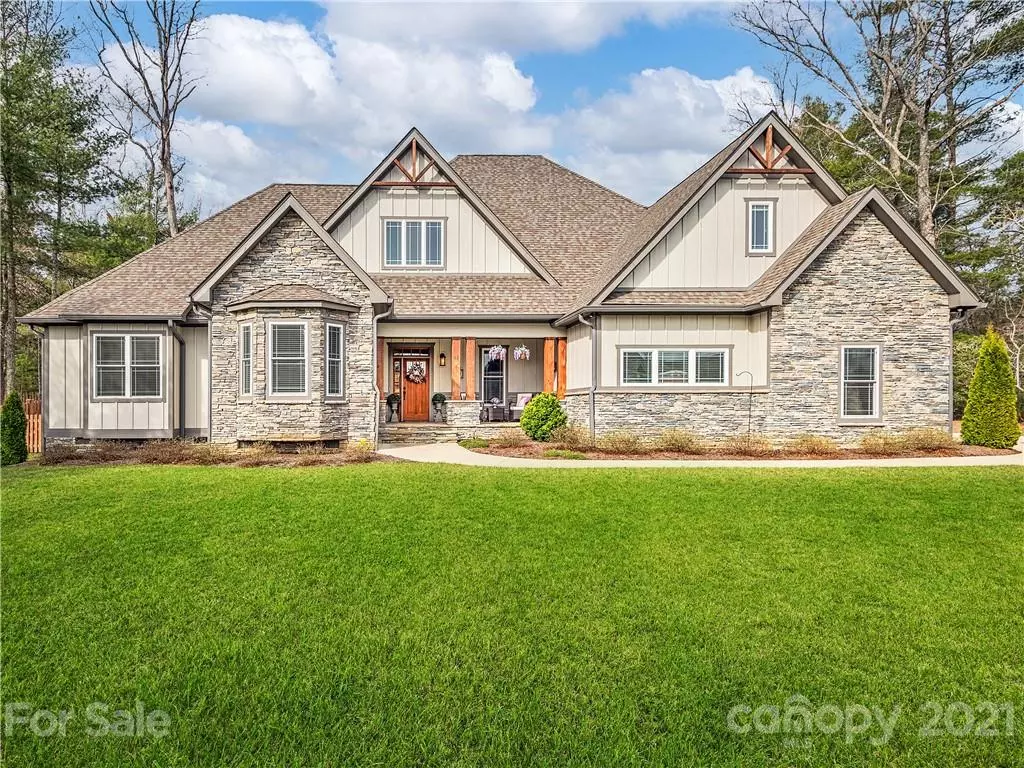$879,000
$889,000
1.1%For more information regarding the value of a property, please contact us for a free consultation.
63 Still Water LN Fletcher, NC 28732
3 Beds
3 Baths
3,131 SqFt
Key Details
Sold Price $879,000
Property Type Single Family Home
Sub Type Single Family Residence
Listing Status Sold
Purchase Type For Sale
Square Footage 3,131 sqft
Price per Sqft $280
Subdivision Robinson Creek
MLS Listing ID 3720881
Sold Date 05/14/21
Style Arts and Crafts
Bedrooms 3
Full Baths 3
HOA Fees $33/ann
HOA Y/N 1
Year Built 2018
Lot Size 0.700 Acres
Acres 0.7
Property Sub-Type Single Family Residence
Property Description
Immaculate custom built, art and crafts, 3 bedroom 3 bath home. Open floor plan with beautiful cathedral ceiling in great room and foyer featuring shiplap and beams . A stone natural gas fireplace offered in great room. Gourmet kitchen for entertaining with quartz and quartzite countertops. Pantry with custom barn doors and melamine shelving. Hickory hardwood floors throughout home with classical craftsman trim and crown molding. Tray ceilings are offered throughout home. Large Master suite offering his and hers closets with melamine shelving, large custom shower with frameless glass and a freestanding soaking tub. Flex room on main. Christie's lighting is offered throughout home. Bonus room over garage. Large garage with closet and shelving. Fenced backyard with covered porch and screened back porch with flagstone on front and back patio. A must see!
Location
State NC
County Buncombe
Interior
Interior Features Built Ins, Cable Available, Kitchen Island, Open Floorplan, Pantry, Split Bedroom, Tray Ceiling, Vaulted Ceiling, Walk-In Closet(s), Walk-In Pantry
Heating Ductless, Heat Pump, Multizone A/C, Zoned
Flooring Carpet, Tile, Wood
Fireplaces Type Living Room
Fireplace true
Appliance Cable Prewire, Ceiling Fan(s), CO Detector, Convection Oven, Gas Cooktop, Dishwasher, Double Oven, Down Draft, Electric Dryer Hookup, Exhaust Fan, Exhaust Hood, Gas Oven, Gas Range, Microwave, Natural Gas, Network Ready, Refrigerator, Self Cleaning Oven
Laundry Main Level, Laundry Room
Exterior
Exterior Feature Fire Pit, Satellite Internet Available, Underground Power Lines, Wired Internet Available
Roof Type Shingle
Street Surface Concrete
Accessibility 2 or More Access Exits
Building
Lot Description Cleared, Level, Views, Winter View
Building Description Hardboard Siding,Stone, 1 Story/F.R.O.G.
Foundation Crawl Space
Sewer Septic Installed
Water Public
Architectural Style Arts and Crafts
Structure Type Hardboard Siding,Stone
New Construction false
Schools
Elementary Schools Glen Arden/Koontz
Middle Schools Valley Springs
High Schools T.C. Roberson
Others
Restrictions Architectural Review,Building,Livestock Restriction,Manufactured Home Not Allowed,Modular Not Allowed,Square Feet,Subdivision
Acceptable Financing Cash, Conventional
Listing Terms Cash, Conventional
Special Listing Condition None
Read Less
Want to know what your home might be worth? Contact us for a FREE valuation!

Our team is ready to help you sell your home for the highest possible price ASAP
© 2025 Listings courtesy of Canopy MLS as distributed by MLS GRID. All Rights Reserved.
Bought with Eric Albee • Mosaic Community Lifestyle Realty







