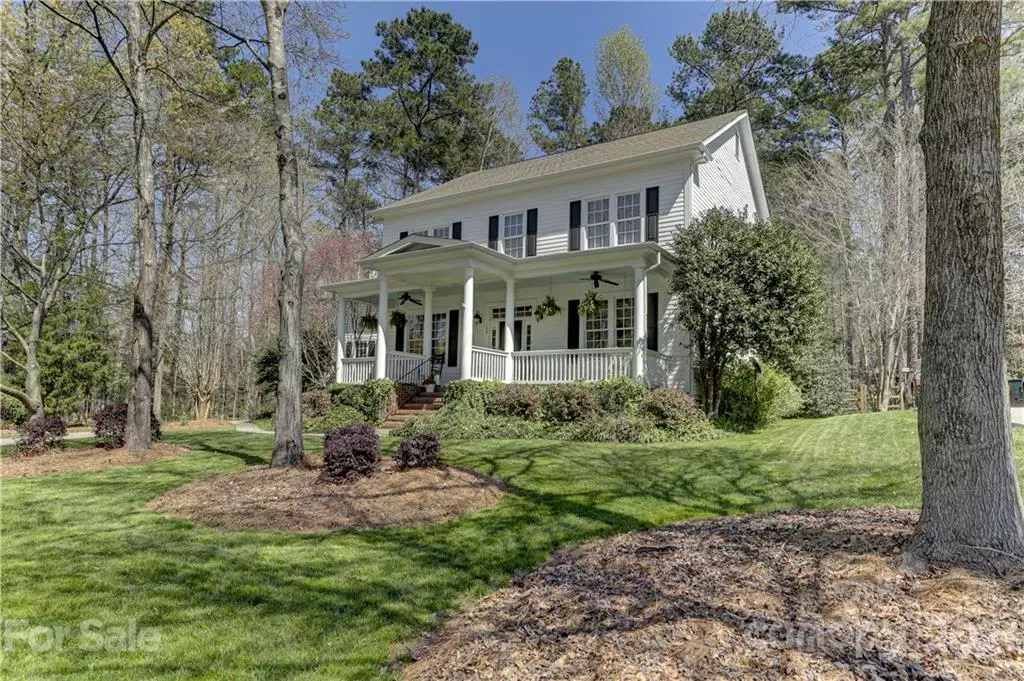$570,000
$535,000
6.5%For more information regarding the value of a property, please contact us for a free consultation.
160 Mill Pond RD Lake Wylie, SC 29710
5 Beds
3 Baths
3,270 SqFt
Key Details
Sold Price $570,000
Property Type Single Family Home
Sub Type Single Family Residence
Listing Status Sold
Purchase Type For Sale
Square Footage 3,270 sqft
Price per Sqft $174
Subdivision The Landing
MLS Listing ID 3721377
Sold Date 05/14/21
Style Charleston
Bedrooms 5
Full Baths 2
Half Baths 1
HOA Fees $92/ann
HOA Y/N 1
Year Built 2004
Lot Size 0.430 Acres
Acres 0.43
Property Description
This one is full of southern charm! Rocking chair front porch adorned will pillars and exterior fans for warm summer nights. Enter into the stunning foyer with 10' ceilings, beautiful hardwoods, wide inviting staircase, spacious but not wasted dining room across from perfect home office or formal living room. Bright kitchen is great for entertaining with large island and plenty of counter space, all granite & SS appliances. Kitchen is open to great room with high ceilings and gas fireplace. Laundry/mud room and drop zone perfectly positioned at garage entry. Views from back deck of private and mature yard, very low maintenance with wired storage shed perfect for workshop. Award winning school district and lake front community! 5th bedroom utilized as bonus/play room with windows & closet.
Location
State SC
County York
Interior
Interior Features Attic Stairs Pulldown, Cable Available, Cathedral Ceiling(s), Drop Zone, Garden Tub, Kitchen Island, Open Floorplan, Pantry, Walk-In Closet(s)
Heating Central, Gas Hot Air Furnace
Flooring Carpet, Tile, Wood
Fireplaces Type Gas Log, Great Room
Fireplace true
Appliance Cable Prewire, Ceiling Fan(s), Central Vacuum, CO Detector, Gas Cooktop, Dishwasher, Disposal, Gas Range, Plumbed For Ice Maker, Microwave, Natural Gas, Network Ready, Refrigerator
Exterior
Exterior Feature Fence, Shed(s)
Community Features Clubhouse, Lake, Outdoor Pool, Playground, Sidewalks, Street Lights, Walking Trails
Roof Type Shingle
Parking Type Attached Garage, Driveway, Garage - 2 Car, Parking Space - 4+, Side Load Garage
Building
Lot Description Level, Private, Wooded, Wooded
Building Description Fiber Cement, 2 Story
Foundation Crawl Space
Builder Name Saussy Burbank
Sewer Public Sewer
Water Public
Architectural Style Charleston
Structure Type Fiber Cement
New Construction false
Schools
Elementary Schools Oakridge
Middle Schools Oakridge
High Schools Clover
Others
HOA Name Revelation Community Management
Restrictions Architectural Review
Special Listing Condition None
Read Less
Want to know what your home might be worth? Contact us for a FREE valuation!

Our team is ready to help you sell your home for the highest possible price ASAP
© 2024 Listings courtesy of Canopy MLS as distributed by MLS GRID. All Rights Reserved.
Bought with Steve Lepow • RE/MAX Executive








