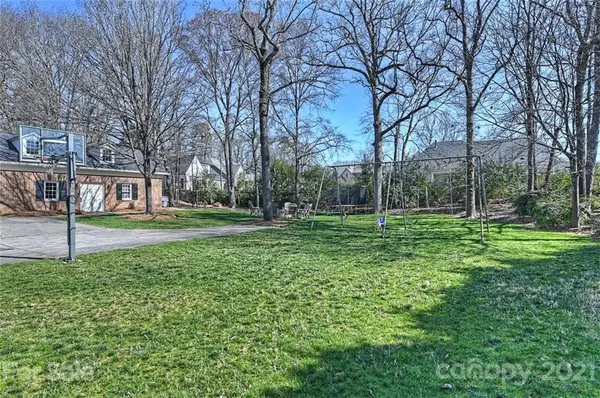$760,000
$825,000
7.9%For more information regarding the value of a property, please contact us for a free consultation.
4533 Arborway RD Charlotte, NC 28211
4 Beds
3 Baths
2,460 SqFt
Key Details
Sold Price $760,000
Property Type Single Family Home
Sub Type Single Family Residence
Listing Status Sold
Purchase Type For Sale
Square Footage 2,460 sqft
Price per Sqft $308
Subdivision Foxcroft East
MLS Listing ID 3716948
Sold Date 05/17/21
Style Traditional
Bedrooms 4
Full Baths 2
Half Baths 1
HOA Fees $29/ann
HOA Y/N 1
Year Built 1973
Lot Size 0.770 Acres
Acres 0.77
Lot Dimensions 107x222x13x39x30x154x220
Property Description
Welcome to the southern entrance of Foxcroft, Charlotte's premier luxury neighborhood! Here's an opportunity to own a park-like .77 acre outdoor entertainers dream lot in Foxcroft East without the million dollar price tag! This 2-story, full brick traditional offers options galore! A beautifully updated kitchen centered around a large custom island w/stunning white quartz countertop & SS appliances, hardwoods and detailed millwork, plantation shutters, built-ins in the family room, a newly built deck, roof replaced in 2018 (house& gar), a gated driveway, enormous detached 2-car garage plus workshop and 2offices (not included in HLA), with TONS of storage- this home is move-in ready TODAY! Alternatively, one might further renovate w/out fear of overspending as homes on this same street have sold for over $3M! Extremely close to F.E. Swim & Racquet Club & the shops & restaurants of Foxcroft Shopping Center and Strawberry Hill! Just a short drive to everything that Southpark has to offer!
Location
State NC
County Mecklenburg
Interior
Interior Features Attic Stairs Pulldown, Built Ins, Garage Shop, Kitchen Island, Pantry, Storage Unit
Heating Central, Gas Hot Air Furnace
Flooring Carpet, Hardwood, Tile, Wood
Fireplaces Type Family Room, Gas Log
Fireplace true
Appliance Ceiling Fan(s), Dishwasher, Gas Range, Plumbed For Ice Maker, Microwave, Natural Gas, Security System
Exterior
Exterior Feature Fire Pit, Workshop
Community Features Clubhouse, Outdoor Pool, Playground, Sidewalks, Tennis Court(s), Walking Trails
Roof Type Shingle
Parking Type Driveway, Garage - 2 Car, Parking Space - 4+, Side Load Garage, Other
Building
Lot Description Corner Lot, Level, Private, Wooded
Building Description Brick, 2 Story
Foundation Crawl Space
Sewer Public Sewer
Water Public
Architectural Style Traditional
Structure Type Brick
New Construction false
Schools
Elementary Schools Sharon
Middle Schools Alexander Graham
High Schools Myers Park
Others
HOA Name Association Mgmt
Restrictions Architectural Review,Building,Deed,Subdivision
Acceptable Financing Cash, Conventional
Listing Terms Cash, Conventional
Special Listing Condition None
Read Less
Want to know what your home might be worth? Contact us for a FREE valuation!

Our team is ready to help you sell your home for the highest possible price ASAP
© 2024 Listings courtesy of Canopy MLS as distributed by MLS GRID. All Rights Reserved.
Bought with Jettica Dragoi • JD Realty Group LLC








