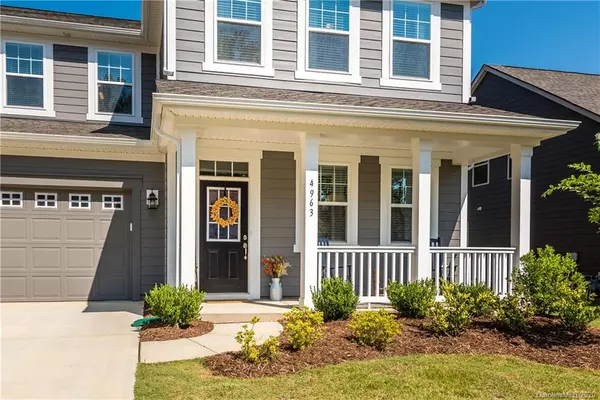$382,500
$389,900
1.9%For more information regarding the value of a property, please contact us for a free consultation.
4963 Norman Park PL Lake Wylie, SC 29710
4 Beds
3 Baths
2,693 SqFt
Key Details
Sold Price $382,500
Property Type Single Family Home
Sub Type Single Family Residence
Listing Status Sold
Purchase Type For Sale
Square Footage 2,693 sqft
Price per Sqft $142
Subdivision Lake Crest
MLS Listing ID 3650910
Sold Date 10/15/20
Bedrooms 4
Full Baths 2
Half Baths 1
HOA Fees $63/qua
HOA Y/N 1
Year Built 2019
Lot Size 6,534 Sqft
Acres 0.15
Lot Dimensions 60x110
Property Description
Welcome Home! Located in desirable Lake Crest Community of Lake Wylie, this like new home shows like a model home and includes 9’ ceilings both up and down stairs. No need to build, as it comes ready with major upgrades. New board and batten entryway leads to office with custom cabinetry. Premium kitchen includes under cabinet lighting and quartz countertops. Family room features stone fireplace and shiplap wall. Relax outside on your extended patio with newly installed landscaping for privacy. Second level features 4 oversized bedrooms, and the wood shiplap ceiling in master bedroom is a must see! Custom lighting throughout home. Low property taxes and top-rated school! Will not last!
Location
State SC
County York
Interior
Interior Features Attic Stairs Pulldown, Kitchen Island, Pantry, Walk-In Closet(s)
Heating Central, Gas Hot Air Furnace, Multizone A/C, Natural Gas
Flooring Carpet, Hardwood, Tile
Fireplaces Type Family Room, Gas Log
Fireplace true
Appliance Cable Prewire, Ceiling Fan(s), CO Detector, Gas Cooktop, Dishwasher, Disposal, Electric Dryer Hookup, Exhaust Fan, Gas Range, Microwave, Refrigerator, Wall Oven
Exterior
Community Features Outdoor Pool, Playground, Walking Trails
Roof Type Shingle
Parking Type Attached Garage, Garage - 2 Car
Building
Lot Description Level
Building Description Hardboard Siding, 2 Story
Foundation Slab
Builder Name Mattamy
Sewer Public Sewer
Water Public
Structure Type Hardboard Siding
New Construction false
Schools
Elementary Schools Oakridge
Middle Schools Oakridge
High Schools Clover
Others
HOA Name Kuester Management
Acceptable Financing Cash, Conventional, FHA, VA Loan
Listing Terms Cash, Conventional, FHA, VA Loan
Special Listing Condition None
Read Less
Want to know what your home might be worth? Contact us for a FREE valuation!

Our team is ready to help you sell your home for the highest possible price ASAP
© 2024 Listings courtesy of Canopy MLS as distributed by MLS GRID. All Rights Reserved.
Bought with Breanne Flowers • Keller Williams Ballantyne Area








