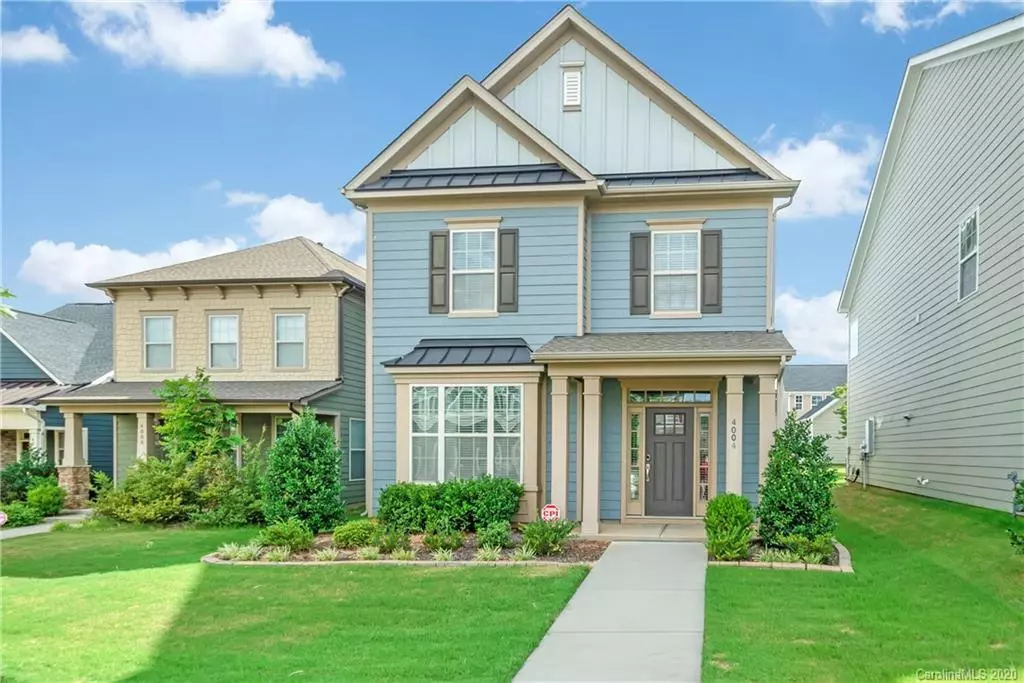$447,000
$455,000
1.8%For more information regarding the value of a property, please contact us for a free consultation.
4004 Willow Green PL Charlotte, NC 28206
3 Beds
3 Baths
2,329 SqFt
Key Details
Sold Price $447,000
Property Type Single Family Home
Sub Type Single Family Residence
Listing Status Sold
Purchase Type For Sale
Square Footage 2,329 sqft
Price per Sqft $191
Subdivision Brightwalk
MLS Listing ID 3645413
Sold Date 10/15/20
Style Modern
Bedrooms 3
Full Baths 2
Half Baths 1
HOA Fees $35/mo
HOA Y/N 1
Year Built 2014
Lot Size 4,791 Sqft
Acres 0.11
Lot Dimensions 38x128x37x134
Property Description
Looking to live minutes to Uptown and all major highways? Don't miss this opportunity! This beautiful warm and cozy 3 bedroom, 2.5 bathroom home is located in the sought after Brightwalk Community. Enjoy walking in the park, riding your bike on the trails & swimming! Close to Light rail Uptown & I-77. Walk to Camp North End, Heist Brewery & N.C. Music Factory. This home features the Vanderbuilt floor plan and custom features throughout, including granite, stainless steel, custom cedar pantry and much more!
Location
State NC
County Mecklenburg
Interior
Interior Features Attic Fan, Attic Stairs Pulldown, Cable Available, Kitchen Island, Open Floorplan, Tray Ceiling, Walk-In Closet(s)
Heating Central
Flooring Laminate, Tile
Fireplaces Type Den
Fireplace false
Appliance Cable Prewire, Ceiling Fan(s), Electric Dryer Hookup, Electric Oven, Electric Range, Microwave, Natural Gas, Oven, Self Cleaning Oven
Exterior
Exterior Feature Satellite Internet Available
Community Features Playground, Pond, Recreation Area, Sidewalks, Street Lights, Walking Trails
Roof Type Composition
Parking Type Detached, Garage - 2 Car, On Street
Building
Lot Description City View
Building Description Fiber Cement, 2 Story
Foundation Slab
Sewer Public Sewer
Water Public
Architectural Style Modern
Structure Type Fiber Cement
New Construction false
Schools
Elementary Schools Bruns Avenue
Middle Schools Ranson
High Schools West Charlotte
Others
HOA Name CAMS Management
Acceptable Financing Cash, Conventional
Listing Terms Cash, Conventional
Special Listing Condition None
Read Less
Want to know what your home might be worth? Contact us for a FREE valuation!

Our team is ready to help you sell your home for the highest possible price ASAP
© 2024 Listings courtesy of Canopy MLS as distributed by MLS GRID. All Rights Reserved.
Bought with Marilyn Crites • Crites Realty








