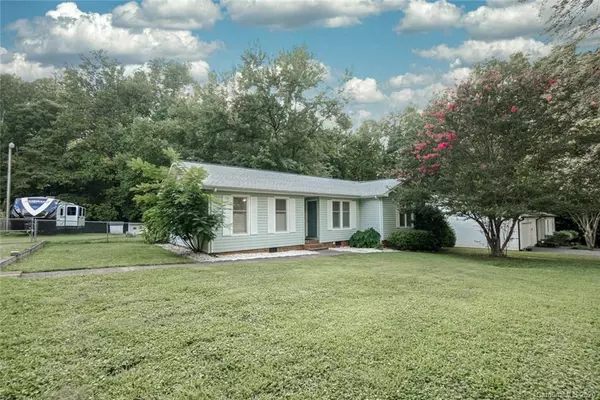$185,000
$190,000
2.6%For more information regarding the value of a property, please contact us for a free consultation.
7405 Cedarbrook DR #64 Charlotte, NC 28215
3 Beds
2 Baths
1,327 SqFt
Key Details
Sold Price $185,000
Property Type Single Family Home
Sub Type Single Family Residence
Listing Status Sold
Purchase Type For Sale
Square Footage 1,327 sqft
Price per Sqft $139
Subdivision Cedarbrook Acres
MLS Listing ID 3639298
Sold Date 09/25/20
Style Traditional
Bedrooms 3
Full Baths 2
Year Built 1975
Lot Size 0.700 Acres
Acres 0.7
Lot Dimensions 308 X 99 X 314 X 98
Property Sub-Type Single Family Residence
Property Description
Showcasing a range of updates & a large ¾-acre lot with space to entertain guests, this ranch home is move-in ready and guaranteed to delight. The functional split-bedroom layout is centered around a large light-filled living room with a wood-burning fireplace and laminate wood floors. Crown molding & plantation shutters add to the home's charm while the eat-in kitchen is well-appointed with ample counter space. There are 3 bedrooms with both secondary bedrooms offering built-in closets & easy access to a full bath. The master is large & separated for privacy, complete with a walk-in closet and a master bath. Outside, the living space continues with a concrete outdoor entertaining area, a fire pit & a large yard that extends beyond the fence line. There's a storage shed in the backyard while extra quality features include ceiling fans in all the rooms, a 3-year-old architectural shingled roof & a convenient location with easy access to shopping, dining, medical facilities & to I-485.
Location
State NC
County Mecklenburg
Interior
Interior Features Attic Other, Cable Available, Open Floorplan, Pantry, Split Bedroom, Walk-In Closet(s)
Heating Central, Heat Pump, Heat Pump
Flooring Carpet, Laminate, Tile
Fireplaces Type Living Room, Wood Burning
Fireplace true
Appliance Cable Prewire, Ceiling Fan(s), Dishwasher, Dryer, Electric Dryer Hookup, Electric Oven, Electric Range, Exhaust Fan, Exhaust Hood, Freezer, Plumbed For Ice Maker, Microwave, Refrigerator, Self Cleaning Oven
Laundry Closet, In Kitchen
Exterior
Exterior Feature Fire Pit, Shed(s), Wired Internet Available
Waterfront Description None
Roof Type Shingle
Street Surface Gravel
Building
Lot Description Sloped, Wooded
Building Description Vinyl Siding, 1 Story
Foundation Crawl Space
Sewer Public Sewer
Water Public
Architectural Style Traditional
Structure Type Vinyl Siding
New Construction false
Schools
Elementary Schools Unspecified
Middle Schools Unspecified
High Schools Unspecified
Others
Acceptable Financing Cash, Conventional, FHA, VA Loan
Listing Terms Cash, Conventional, FHA, VA Loan
Special Listing Condition None
Read Less
Want to know what your home might be worth? Contact us for a FREE valuation!

Our team is ready to help you sell your home for the highest possible price ASAP
© 2025 Listings courtesy of Canopy MLS as distributed by MLS GRID. All Rights Reserved.
Bought with Christian Almeida • Realtynex







