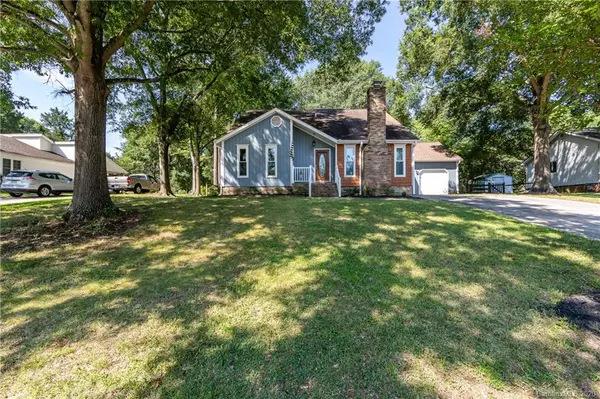$285,000
$275,000
3.6%For more information regarding the value of a property, please contact us for a free consultation.
10310 Camelback CIR Charlotte, NC 28226
3 Beds
2 Baths
1,822 SqFt
Key Details
Sold Price $285,000
Property Type Single Family Home
Sub Type Single Family Residence
Listing Status Sold
Purchase Type For Sale
Square Footage 1,822 sqft
Price per Sqft $156
Subdivision Park Ridge
MLS Listing ID 3643891
Sold Date 09/01/20
Style Traditional
Bedrooms 3
Full Baths 2
HOA Fees $3/ann
HOA Y/N 1
Year Built 1979
Lot Size 0.292 Acres
Acres 0.292
Lot Dimensions 85x132.43x110x134.71
Property Description
Beautifully updated 3BD/2BA home located in South Charlotte. Features include hardwood floors, ceramic and travertine tile, beautiful crown molding, large 2 car garage, tilt in windows for easy cleaning, new vent less gas logs, updated carpet in 2nd floor hall and 2 bedrooms, wireless alarm system and many more amenities. Outside is an oversized 16 x 16 deck perfect for grilling & entertaining with a paver patio with fire pit. Large fenced back yard. Easy access to Lower McAlpine Creek Greenway, McMullen Creek Greenway, & the four Mile Creek Greenway. No HOA! Minutes to some of the best shopping and dining Charlotte has to offer. Welcome Home!
Location
State NC
County Mecklenburg
Interior
Interior Features Attic Fan, Cable Available, Pantry, Vaulted Ceiling
Heating Central, Forced Air
Flooring Carpet, Tile, Wood
Fireplaces Type Family Room, Ventless
Fireplace true
Appliance Ceiling Fan(s), Electric Cooktop, Dishwasher, Disposal, Electric Dryer Hookup, Electric Range, Exhaust Fan, Exhaust Hood, Freezer, Plumbed For Ice Maker, Refrigerator, Security System, Self Cleaning Oven
Exterior
Exterior Feature Fence, Fire Pit, Other
Roof Type Shingle
Parking Type Attached Garage, Garage - 2 Car
Building
Lot Description Sloped, Wooded
Building Description Cedar,Wood Siding, 2 Story
Foundation Brick/Mortar, Crawl Space
Sewer Public Sewer
Water Public
Architectural Style Traditional
Structure Type Cedar,Wood Siding
New Construction false
Schools
Elementary Schools Pineville
Middle Schools Quail Hollow
High Schools South Mecklenburg
Others
HOA Name Park Ridge HOA
Acceptable Financing Cash, Conventional, FHA
Listing Terms Cash, Conventional, FHA
Special Listing Condition None
Read Less
Want to know what your home might be worth? Contact us for a FREE valuation!

Our team is ready to help you sell your home for the highest possible price ASAP
© 2024 Listings courtesy of Canopy MLS as distributed by MLS GRID. All Rights Reserved.
Bought with Danielle Potter • Savvy + Co Real Estate








