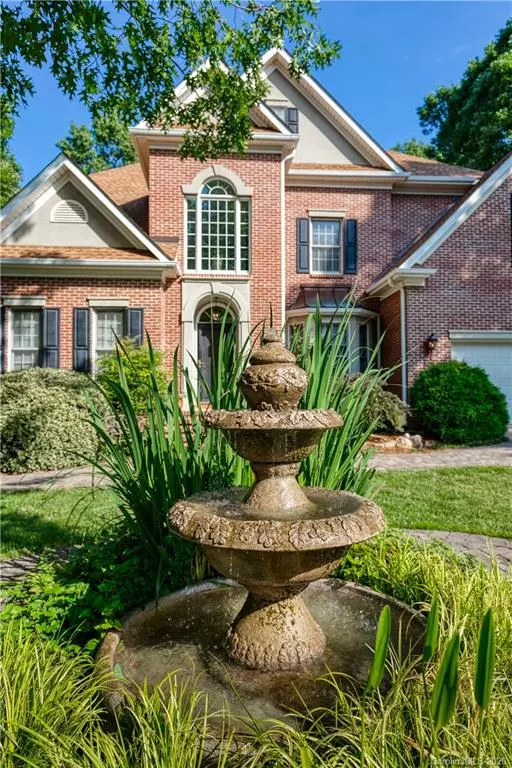$700,000
$699,990
For more information regarding the value of a property, please contact us for a free consultation.
1113 Chicory LN Asheville, NC 28803
4 Beds
4 Baths
3,349 SqFt
Key Details
Sold Price $700,000
Property Type Single Family Home
Sub Type Single Family Residence
Listing Status Sold
Purchase Type For Sale
Square Footage 3,349 sqft
Price per Sqft $209
Subdivision Biltmore Park
MLS Listing ID 3644073
Sold Date 10/28/20
Bedrooms 4
Full Baths 3
Half Baths 1
HOA Fees $43/ann
HOA Y/N 1
Year Built 1998
Lot Size 0.320 Acres
Acres 0.32
Property Sub-Type Single Family Residence
Property Description
Welcome to desirable Glen Oaks at Biltmore Park! This home is a true Masterpiece, with every inch of the property thoroughly thought out. Walk past the fountain and into this beautiful brick home featuring the popular "Ceilings Floorplan". Enjoy the Master on main floor with a big custom bathroom, and a walk-in closet with an island in it. Carpet and hardwood through-out the home with living room, dining room, granite countertop kitchen, laundry room, and garage all on the main floor. Walk up the stairs onto the second floor with three bedrooms, Bonus room/office room above the garage area. This home contains plenty of storage space with addititonal bonus rooms/storage rooms attached to two of the bedrooms. The backyard features a truly beautiful and peaceful backyard with a custom deck, garden, and pond that words can't do it justice. This home is a truly must see!
Location
State NC
County Buncombe
Interior
Heating Central, Forced Air, Gas Hot Air Furnace
Flooring Carpet, Wood
Fireplaces Type Gas Log, Living Room
Fireplace true
Appliance Dishwasher, Dryer, Gas Range, Microwave, Refrigerator, Washer
Laundry Main Level
Exterior
Community Features Clubhouse, Outdoor Pool
Roof Type Fiberglass
Street Surface Asphalt,Stone
Accessibility 2 or More Access Exits
Building
Lot Description Level, Wooded
Building Description Brick, 2 Story
Foundation Crawl Space
Sewer Public Sewer
Water Public
Structure Type Brick
New Construction false
Schools
Elementary Schools William Estes
Middle Schools Valley Springs
High Schools T.C. Roberson
Others
HOA Name Baldwin Real Estate
Special Listing Condition None
Read Less
Want to know what your home might be worth? Contact us for a FREE valuation!

Our team is ready to help you sell your home for the highest possible price ASAP
© 2025 Listings courtesy of Canopy MLS as distributed by MLS GRID. All Rights Reserved.
Bought with Randi Beard • Premier Sothebys International Realty







