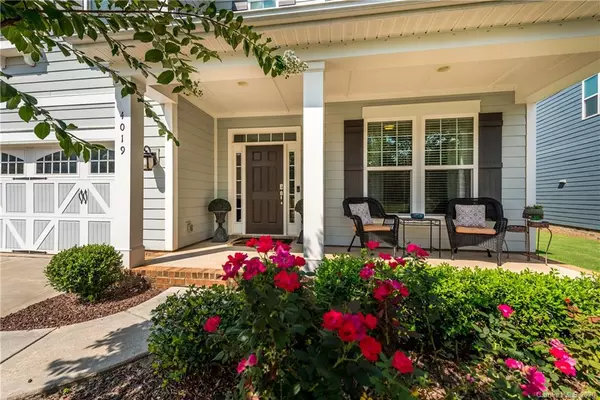$390,000
$394,900
1.2%For more information regarding the value of a property, please contact us for a free consultation.
4019 Hamil Ridge DR Waxhaw, NC 28173
5 Beds
3 Baths
3,162 SqFt
Key Details
Sold Price $390,000
Property Type Single Family Home
Sub Type Single Family Residence
Listing Status Sold
Purchase Type For Sale
Square Footage 3,162 sqft
Price per Sqft $123
Subdivision Millbridge
MLS Listing ID 3641066
Sold Date 09/02/20
Style Transitional
Bedrooms 5
Full Baths 3
HOA Fees $33
HOA Y/N 1
Year Built 2013
Lot Size 7,187 Sqft
Acres 0.165
Lot Dimensions 102x84x104x56
Property Description
Extremely rare to find this well-designed Bonterra Callaway plan with a premium lot in Millbridge. Home is located in front of a large common area for kids to play or walk your pets. A short distance to an entrance to the paved hiking trail that leads you to award-winning resort style amenities, which include 3 separated pools, airnasium, playground, fitness center and country club style clubhouse. Owners took great pride in this home & maintained impeccably. Neutral paint throughout. Guest rm downstairs w/ FULL BATH, Granite counters with gorgeous backsplash. Lots of kitchen cabinet spaces. Breakfast nook looks over the natural area. Upstairs offers a large master bedrm w/ vaulted ceiling & sitting area. Three spacious 2ndary bedrms AND a BONUS RM (6th bedrm if a closet added). Semi-frameless sliding bath tub doors in both bathrms. Cozy loft area can be used as a small office/study. Huge linen closet & laundry room. Extra storage shelves in the garage. This home has a lot to offer!
Location
State NC
County Union
Interior
Interior Features Attic Stairs Pulldown, Breakfast Bar, Cable Available, Garden Tub, Kitchen Island, Open Floorplan, Pantry, Vaulted Ceiling, Walk-In Closet(s)
Heating Central, Multizone A/C, Zoned
Flooring Carpet, Hardwood, Tile
Fireplaces Type Great Room, Gas
Fireplace true
Appliance Cable Prewire, CO Detector, Gas Cooktop, Dishwasher, Disposal, Microwave, Oven, Self Cleaning Oven
Exterior
Community Features Clubhouse, Fitness Center, Outdoor Pool, Picnic Area, Playground, Recreation Area, Sidewalks, Sport Court, Street Lights, Walking Trails, Other
Roof Type Shingle
Parking Type Attached Garage, Garage - 2 Car, Garage Door Opener, Parking Space - 2
Building
Lot Description Level, Private, Wooded, Views, Wooded, Year Round View
Building Description Hardboard Siding, 2 Story
Foundation Slab
Builder Name Bonterra
Sewer Public Sewer
Water Public
Architectural Style Transitional
Structure Type Hardboard Siding
New Construction false
Schools
Elementary Schools Kensington
Middle Schools Cuthbertson
High Schools Cuthbertson
Others
HOA Name Hawthorne Management
Acceptable Financing Cash, Conventional
Listing Terms Cash, Conventional
Special Listing Condition None
Read Less
Want to know what your home might be worth? Contact us for a FREE valuation!

Our team is ready to help you sell your home for the highest possible price ASAP
© 2024 Listings courtesy of Canopy MLS as distributed by MLS GRID. All Rights Reserved.
Bought with Daniel McKenna • Keller Williams Ballantyne Area








