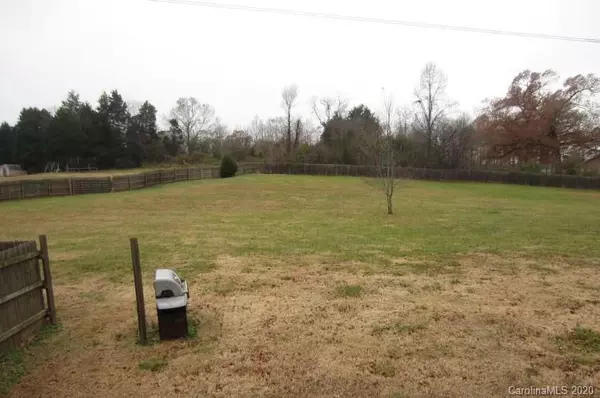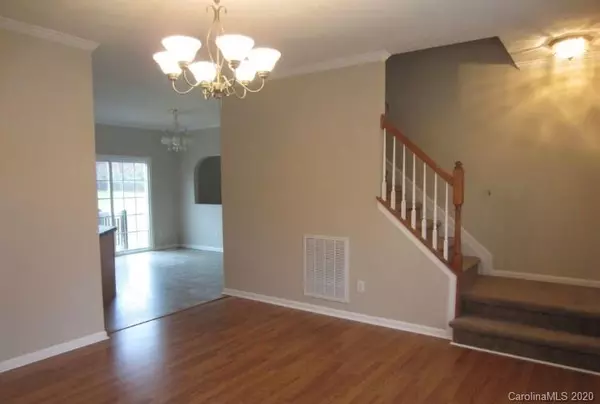$239,900
$239,900
For more information regarding the value of a property, please contact us for a free consultation.
6716 Love Point RD Denver, NC 28037
3 Beds
2 Baths
1,876 SqFt
Key Details
Sold Price $239,900
Property Type Single Family Home
Sub Type Single Family Residence
Listing Status Sold
Purchase Type For Sale
Square Footage 1,876 sqft
Price per Sqft $127
Subdivision Love Point
MLS Listing ID 3641512
Sold Date 08/25/20
Style Cape Cod
Bedrooms 3
Full Baths 2
Year Built 2007
Lot Size 1.530 Acres
Acres 1.53
Lot Dimensions 125x172x93x143x226x229
Property Description
Come see this large home on a large lot across the street from Lake Norman and at the end of the road. You can sit on the large front porch and enjoy the view and quiet. It features a living room and den which could also be used as a dining room. The master bedroom is large with a walk-in closet. The master bath has dual sinks, jetted garden tub, and separate shower. The other two bedrooms are good sized too. The kitchen has a lot of counter space and stainless steel appliances that will stay. The laundry room is off of the kitchen and has a pantry. The upstairs is floored and could be finished for extra rooms. There is an adjacent access lot that can be used to put a boat in the water.
Location
State NC
County Catawba
Body of Water Lake Norman
Interior
Interior Features Attic Walk In, Garden Tub, Pantry, Walk-In Closet(s), Window Treatments
Heating Heat Pump, Heat Pump
Flooring Carpet, Laminate, Vinyl
Fireplace false
Appliance Ceiling Fan(s), Dishwasher, Electric Dryer Hookup, Electric Oven, Electric Range, Refrigerator
Exterior
Exterior Feature Fence
Parking Type Carport - 2 Car, Driveway
Building
Lot Description Corner Lot, Water View, Winter View
Building Description Vinyl Siding, Modular Home
Foundation Crawl Space
Sewer Septic Installed
Water Community Well
Architectural Style Cape Cod
Structure Type Vinyl Siding
New Construction false
Schools
Elementary Schools Balls Creek
Middle Schools Mill Creek
High Schools Bandys
Others
Acceptable Financing Cash, Conventional
Listing Terms Cash, Conventional
Special Listing Condition None
Read Less
Want to know what your home might be worth? Contact us for a FREE valuation!

Our team is ready to help you sell your home for the highest possible price ASAP
© 2024 Listings courtesy of Canopy MLS as distributed by MLS GRID. All Rights Reserved.
Bought with Meaghan Colberg • Colberg & Associates LLC








