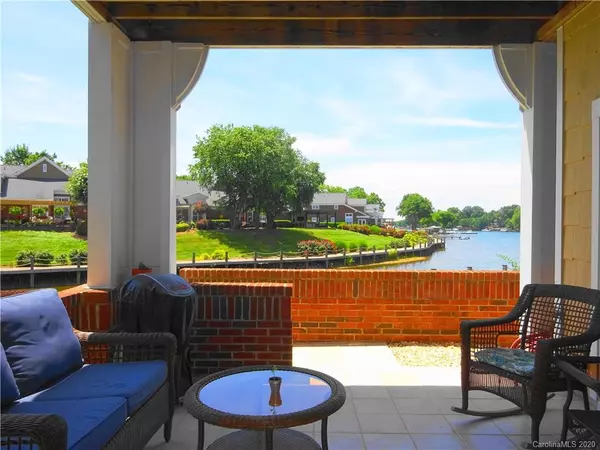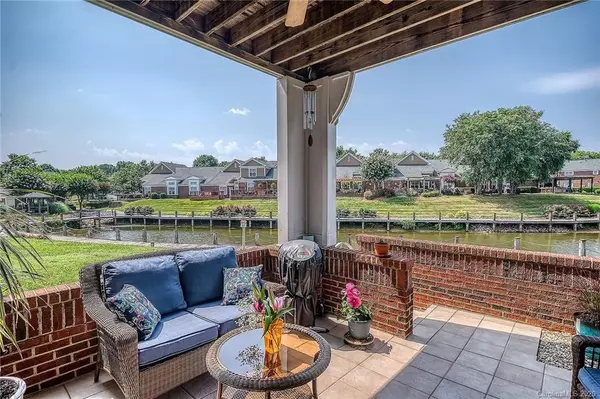$378,000
$384,900
1.8%For more information regarding the value of a property, please contact us for a free consultation.
18517 Harborside DR #13 Cornelius, NC 28031
3 Beds
2 Baths
1,438 SqFt
Key Details
Sold Price $378,000
Property Type Condo
Sub Type Condominium
Listing Status Sold
Purchase Type For Sale
Square Footage 1,438 sqft
Price per Sqft $262
Subdivision Harborside
MLS Listing ID 3640097
Sold Date 09/16/20
Style Transitional
Bedrooms 3
Full Baths 2
Construction Status Completed
HOA Fees $278/mo
HOA Y/N 1
Abv Grd Liv Area 1,438
Year Built 1998
Property Description
STOP YOUR SEARCH!!! THIS CONDO OFFERS ALL THE PIECES TO YOUR DREAM LAKE HOME...FIRST FLOOR~GROUND LEVEL~WATERFRONT~MASTER BEDROOM LAKESIDE~NEW HVAC~SITE BUILT 3/4" THICK HARDWOODS~CROWN MOLDING THROUGHOUT~WATERFRONT CERAMIC PATIO in Cornelius!!! Breathtaking Lake Norman Views, OPEN Floor Plan, 9ft. Ceilings, Water facing Master Bedroom, Oversize Waterfront Covered Patio in highly sought Lake Access Neighborhood of Harborside; just steps from Lake Norman in the heart of Cornelius. Enjoy the fabulous Lake Views from the Great Room, Master Suite and Beautiful Ground level covered patio; you can feel the Lake breezes already!!! Spacious secondary Bedrooms and Full Guest Bath. 1-Car detached end unit Garage directly across from front door can be purchased for an additional $25,000. New TRANE Hvac SYSTEM installed, "It's Hard To Stop A TRANE". Conveniently located on Lake Norman, down the boardwalk from the Waterfront restaurant Port City Club, close to Birkdale Village and I-77, NC73.
Location
State NC
County Mecklenburg
Building/Complex Name Harborside
Zoning Neigh Re
Body of Water Lake Norman
Rooms
Main Level Bedrooms 3
Interior
Interior Features Breakfast Bar, Open Floorplan, Split Bedroom, Storage, Walk-In Closet(s)
Heating Central, Forced Air, Natural Gas
Cooling Ceiling Fan(s)
Flooring Carpet, Tile, Wood
Fireplaces Type Gas Log, Great Room
Fireplace true
Appliance Dishwasher, Disposal, Electric Cooktop, Electric Oven, Gas Water Heater, Microwave, Plumbed For Ice Maker
Exterior
Exterior Feature Lawn Maintenance
Community Features Elevator, Outdoor Pool, Picnic Area, Putting Green, Sidewalks, Street Lights, Tennis Court(s), Other
Utilities Available Cable Available, Gas, Underground Power Lines
Waterfront Description Boat Slip – Community,Lake,Pier - Community,Other - See Remarks
View Water, Year Round
Roof Type Shingle
Building
Lot Description Level, Waterfront
Foundation Slab
Builder Name Kennerly
Sewer Public Sewer
Water City
Architectural Style Transitional
Structure Type Brick Partial,Fiber Cement,Hardboard Siding
New Construction false
Construction Status Completed
Schools
Elementary Schools J.V. Washam
Middle Schools Bailey
High Schools William Amos Hough
Others
HOA Name CSI
Acceptable Financing Cash, Conventional
Listing Terms Cash, Conventional
Special Listing Condition None
Read Less
Want to know what your home might be worth? Contact us for a FREE valuation!

Our team is ready to help you sell your home for the highest possible price ASAP
© 2024 Listings courtesy of Canopy MLS as distributed by MLS GRID. All Rights Reserved.
Bought with Roger Myers • Southern Homes of the Carolinas








