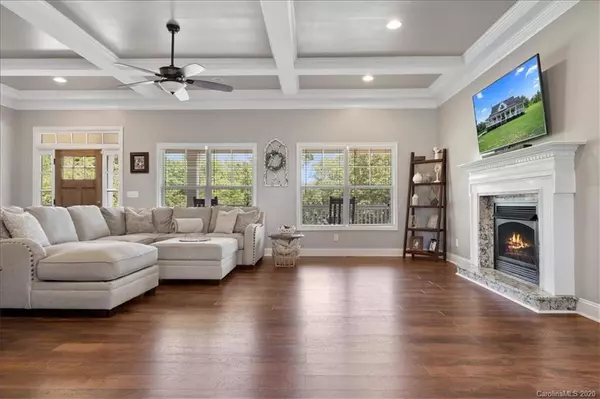$385,000
$389,000
1.0%For more information regarding the value of a property, please contact us for a free consultation.
4657 Haile Gold Mine RD Kershaw, SC 29067
3 Beds
2 Baths
2,420 SqFt
Key Details
Sold Price $385,000
Property Type Single Family Home
Sub Type Single Family Residence
Listing Status Sold
Purchase Type For Sale
Square Footage 2,420 sqft
Price per Sqft $159
MLS Listing ID 3640006
Sold Date 08/18/20
Style Traditional
Bedrooms 3
Full Baths 2
Year Built 2015
Lot Size 14.800 Acres
Acres 14.8
Property Description
Stunning farmhouse with 14.80 acres of land. Fenced for animals, total privacy! It's the only home in sight! Home built in 2015 has been very well kept and is like new! Huge master suite with spectacular walkin closet with vanity area. Tons of shelving. Oversized master bathroom boasts a jacuzzi tub, separate shower, and 2 additional walk in closets. Gigantic wrap around porch-great for relaxing in the hammock or just sitting in the rocking chairs. Beautiful kitchen with granite countertops and kitchen island. Great cabinet space with beautiful lighting. The living room, kitchen, and dining room all offer an open concept which is great for entertaining or keeping up with the family while making dinner. Spacious back deck right off of the kitchen is perfect for grilling and relaxing in the evenings. Outside you enjoy a 2 bay workshop which connects to the pasture land. This home is so inviting and has so much to offer, come take a look.
Location
State SC
County Kershaw
Interior
Heating Central, Heat Pump
Flooring Carpet, Laminate, Tile
Fireplaces Type Family Room, Gas Log
Fireplace true
Appliance Ceiling Fan(s), Dishwasher
Exterior
Exterior Feature Fence, Outbuilding(s), Shed(s), Workshop
Building
Building Description Vinyl Siding, 1 Story
Foundation Brick/Mortar, Crawl Space
Sewer Septic Installed
Water County Water
Architectural Style Traditional
Structure Type Vinyl Siding
New Construction false
Schools
Elementary Schools Mtpisgah
Middle Schools North Central
High Schools North Central
Others
Acceptable Financing Cash, Conventional, FHA, USDA Loan, VA Loan
Listing Terms Cash, Conventional, FHA, USDA Loan, VA Loan
Special Listing Condition None
Read Less
Want to know what your home might be worth? Contact us for a FREE valuation!

Our team is ready to help you sell your home for the highest possible price ASAP
© 2024 Listings courtesy of Canopy MLS as distributed by MLS GRID. All Rights Reserved.
Bought with Michael Schoeppner • NorthGroup Real Estate, Inc.








