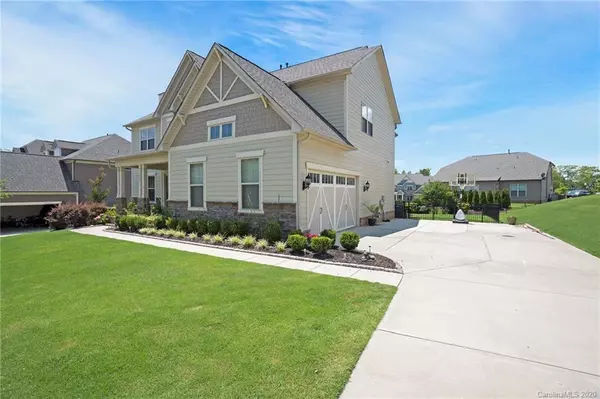$488,000
$495,000
1.4%For more information regarding the value of a property, please contact us for a free consultation.
7009 Fallondale RD Waxhaw, NC 28173
5 Beds
4 Baths
3,790 SqFt
Key Details
Sold Price $488,000
Property Type Single Family Home
Sub Type Single Family Residence
Listing Status Sold
Purchase Type For Sale
Square Footage 3,790 sqft
Price per Sqft $128
Subdivision Millbridge
MLS Listing ID 3637873
Sold Date 08/14/20
Bedrooms 5
Full Baths 4
HOA Fees $33
HOA Y/N 1
Year Built 2016
Lot Size 0.260 Acres
Acres 0.26
Lot Dimensions 92x127x90x126
Property Description
Come check out this home in the popular Millbridge community. This home is in a sought after school district and close to downtown Waxhaw. This home boasts hardwood floors and a guest bedroom on the main level. Upstairs there are 4 bedrooms and a bonus room as well. This home has also been Certified Energy Efficient! Not to mention there is a 2.5 car garage. You will fall in love with the immaculate landscaping and the fenced in backyard this home has. Millbridge is the 2019 Charlotte Community of the Year with pools, lazy river, trails, movie theater, coffee bar and much more. Come see this home today!
Location
State NC
County Union
Interior
Interior Features Attic Stairs Pulldown, Garden Tub, Kitchen Island, Open Floorplan, Walk-In Closet(s), Walk-In Pantry
Heating Central, Heat Pump
Flooring Carpet, Tile, Wood
Fireplaces Type Gas Log, Great Room
Fireplace true
Appliance Ceiling Fan(s), CO Detector, Dishwasher, Disposal, Double Oven, Dryer, Exhaust Hood, Gas Oven, Gas Range, Microwave, Self Cleaning Oven, Washer
Exterior
Exterior Feature Fence
Community Features Business Center, Clubhouse, Fitness Center, Lake, Outdoor Pool, Recreation Area, Sidewalks, Street Lights, Walking Trails
Roof Type Shingle
Parking Type Garage - 2 Car, Side Load Garage
Building
Lot Description Sloped
Building Description Brick Partial,Hardboard Siding,Stone, 2 Story
Foundation Slab
Sewer Public Sewer
Water Public
Structure Type Brick Partial,Hardboard Siding,Stone
New Construction false
Schools
Elementary Schools Kensington
Middle Schools Cuthbertson
High Schools Cuthbertson
Others
HOA Name Hawthorne Management
Acceptable Financing Cash, Conventional
Listing Terms Cash, Conventional
Special Listing Condition None
Read Less
Want to know what your home might be worth? Contact us for a FREE valuation!

Our team is ready to help you sell your home for the highest possible price ASAP
© 2024 Listings courtesy of Canopy MLS as distributed by MLS GRID. All Rights Reserved.
Bought with Kristina Maddox • RE/MAX Executive








