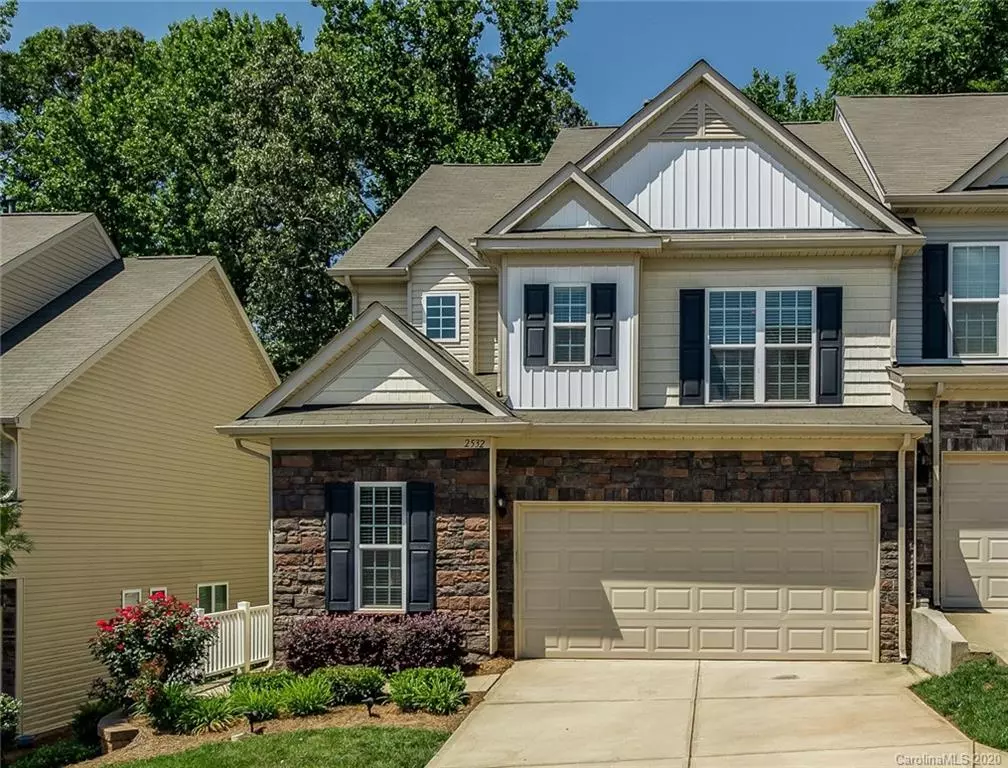$360,000
$362,000
0.6%For more information regarding the value of a property, please contact us for a free consultation.
2532 Royal York AVE Charlotte, NC 28210
3 Beds
3 Baths
2,091 SqFt
Key Details
Sold Price $360,000
Property Type Townhouse
Sub Type Townhouse
Listing Status Sold
Purchase Type For Sale
Square Footage 2,091 sqft
Price per Sqft $172
Subdivision Park South Station
MLS Listing ID 3637520
Sold Date 08/18/20
Style Transitional
Bedrooms 3
Full Baths 2
Half Baths 1
HOA Fees $252/mo
HOA Y/N 1
Year Built 2015
Lot Size 2,831 Sqft
Acres 0.065
Lot Dimensions 82 x 34 x 82 x 34
Property Description
Welcome Home! Incredible, like-new, VERY large, end unit, townhome in sought after gated community. Rare find WITH desirable tree buffer behind for extra privacy. Home has high-end color scheme throughout, large open floor plan, hardwood floors on main level, tons of storage and large closets. Open/gourmet kitchen has granite countertops, white cabinets and stainless appliances. Huge living room has gleaming hardwood floors and home gets tons of light – on end of building for extra windows and privacy. Expansive master bedroom with detailed tray ceiling and large spa-like bath. Bathrooms have upgraded right-height vanities with granite countertops. So many upgrades throughout. Sunroom at back of home for relaxing and private backyard area for entertaining. Large two-car garage for extra storage. Community has a ton of amenities including a junior Olympic pool, clubhouse, workout facility, trails, dog park and access to the Greenway. You will love this home. Move in ready.
Location
State NC
County Mecklenburg
Building/Complex Name Park South Station
Interior
Interior Features Attic Stairs Pulldown, Cable Available, Open Floorplan, Pantry, Tray Ceiling, Walk-In Closet(s), Walk-In Pantry, Window Treatments
Heating Central
Flooring Carpet, Tile, Wood
Fireplaces Type Living Room, Gas
Appliance Ceiling Fan(s), Gas Cooktop, Dishwasher, Disposal, Exhaust Fan, Freezer, Gas Oven, Plumbed For Ice Maker, Microwave, Refrigerator
Exterior
Community Features Clubhouse, Dog Park, Fitness Center, Gated, Outdoor Pool, Playground, Street Lights, Walking Trails
Roof Type Shingle
Building
Lot Description End Unit, Wooded, Wooded
Building Description Stone,Vinyl Siding, 2 Story
Foundation Slab
Sewer Public Sewer
Water Other
Architectural Style Transitional
Structure Type Stone,Vinyl Siding
New Construction false
Schools
Elementary Schools Huntingtowne Farms
Middle Schools Carmel
High Schools South Mecklenburg
Others
HOA Name CAMS
Acceptable Financing Cash, Conventional, FHA, VA Loan
Listing Terms Cash, Conventional, FHA, VA Loan
Special Listing Condition None
Read Less
Want to know what your home might be worth? Contact us for a FREE valuation!

Our team is ready to help you sell your home for the highest possible price ASAP
© 2024 Listings courtesy of Canopy MLS as distributed by MLS GRID. All Rights Reserved.
Bought with Greg Martin • MartinGroup Properties Inc








