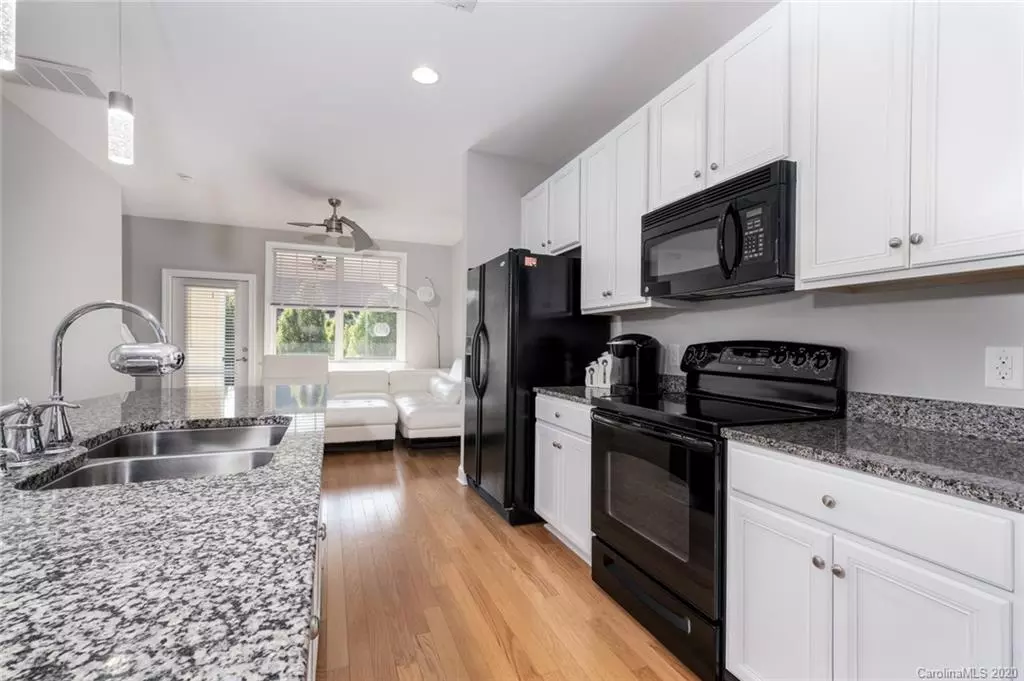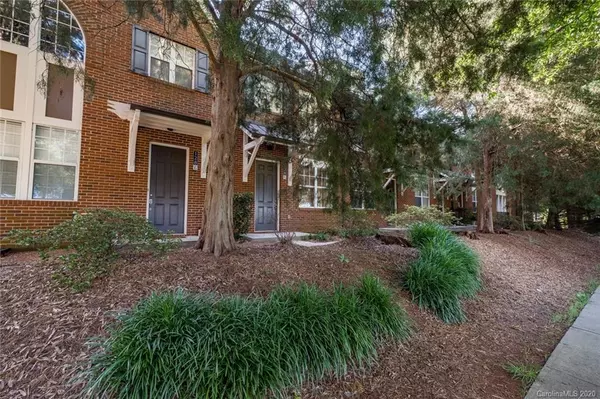$221,500
$225,000
1.6%For more information regarding the value of a property, please contact us for a free consultation.
128 Steinbeck WAY #Unit K Mooresville, NC 28117
2 Beds
3 Baths
1,309 SqFt
Key Details
Sold Price $221,500
Property Type Townhouse
Sub Type Townhouse
Listing Status Sold
Purchase Type For Sale
Square Footage 1,309 sqft
Price per Sqft $169
Subdivision Legacy Village
MLS Listing ID 3635043
Sold Date 08/26/20
Bedrooms 2
Full Baths 2
Half Baths 1
HOA Fees $136/mo
HOA Y/N 1
Year Built 2008
Property Description
Meticulously well kept and upgrades throughout. Rare Legacy Village townhouse conveniently located just off I-77, Lowes Corp and the Hospital. This full brick 2 bed 2.5 bath has an amazing 41 ft long bay garage great for storage or work space. Main level consist of a large kitchen island with professionally painted cabinets, living room and dinning area. All great for entertaining guests. Fantastic balcony overlooks neighborhood green area. Spacious master bedroom with double vanity and walk in custom closet. Freshly painted, new light switches/outlets and new HVAC November 2019. Move in ready!
Location
State NC
County Iredell
Building/Complex Name Legacy Village
Interior
Interior Features Attic Other, Cable Available, Garage Shop, Kitchen Island, Open Floorplan, Pantry, Walk-In Closet(s)
Heating Central, Heat Pump, Heat Pump
Flooring Carpet, Vinyl, Wood
Fireplace false
Appliance Cable Prewire, Ceiling Fan(s), Convection Oven, Electric Cooktop, Dishwasher, Disposal, Microwave, Oven, Refrigerator
Exterior
Exterior Feature Gas Grill, In-Ground Irrigation, Lawn Maintenance, Wired Internet Available
Community Features Sidewalks, Street Lights
Roof Type Shingle
Building
Lot Description Green Area, Level, Wooded, Views
Building Description Brick, 2 Story
Foundation Basement
Sewer Public Sewer
Water Public
Structure Type Brick
New Construction false
Schools
Elementary Schools Coddle Creek
Middle Schools Unspecified
High Schools Lake Norman
Others
HOA Name Main Street Management
Special Listing Condition None
Read Less
Want to know what your home might be worth? Contact us for a FREE valuation!

Our team is ready to help you sell your home for the highest possible price ASAP
© 2024 Listings courtesy of Canopy MLS as distributed by MLS GRID. All Rights Reserved.
Bought with Heather Hopkinson • Heather Hopkinson & Associates








