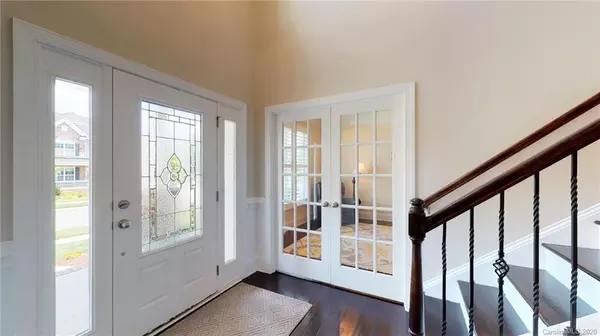$491,000
$498,000
1.4%For more information regarding the value of a property, please contact us for a free consultation.
205 Golden View DR Waxhaw, NC 28173
5 Beds
4 Baths
4,014 SqFt
Key Details
Sold Price $491,000
Property Type Single Family Home
Sub Type Single Family Residence
Listing Status Sold
Purchase Type For Sale
Square Footage 4,014 sqft
Price per Sqft $122
Subdivision Millbridge
MLS Listing ID 3633221
Sold Date 07/30/20
Bedrooms 5
Full Baths 4
HOA Fees $33
HOA Y/N 1
Year Built 2014
Lot Size 8,276 Sqft
Acres 0.19
Property Description
Beautifully Designed Home, Pristine Immaculate Condition!.Spacious Covered Front Porch.Soaring 2 Story Foyer with Lg Office and Formal Dining Area w/Picture Molding and Crown Molding and Archways throughout the Home. Hardwood on the Main Floor and upstairs Hallway.Upgraded Lighting and Plantation Shutters. Custom Butlers Pantry that leads into a HUGE Open Floor Plan for Entertaining.Gourmet Eat In Kitchen with Convection Double Wall Ovens and Gas Cooktop. Designer Backsplash w/Gorgeous Counters and Plenty of Cabinets.Breakfast Area has Bay Windows and additional seating. HUGE Great Rm w/ Lg Fireplace and Coffered Ceilings w/ Oversized Windows.Guest Suite on Main w/ Full Bath. 4 additional LARGE Bedrooms w/Vaulted Ceilings w/3 Full Baths and a Lg Bonus Rm.Master Suite w/ Vaulted Ceiling has a Sitting Area w/ Bay Window and 3 Master Closets. Spa Like Bath with Garden Tub.New Privacy Trees -Fenced IN Yard- Irrigation-Water Filtration -Flat Back Yard-Perfect for Pool.
Location
State NC
County Union
Interior
Interior Features Attic Stairs Pulldown, Breakfast Bar, Cable Available, Garden Tub, Open Floorplan, Pantry, Tray Ceiling, Vaulted Ceiling, Walk-In Closet(s), Walk-In Pantry
Heating Central, Gas Hot Air Furnace, Gas Water Heater, Multizone A/C, Zoned
Flooring Carpet, Hardwood, Tile
Fireplaces Type Gas Log, Great Room, Gas
Fireplace true
Appliance Cable Prewire, Ceiling Fan(s), CO Detector, Gas Cooktop, Dishwasher, Disposal, Double Oven, Exhaust Fan, Plumbed For Ice Maker, Microwave, Natural Gas, Network Ready, Oven, Self Cleaning Oven
Exterior
Exterior Feature Fence, In-Ground Irrigation, Wired Internet Available
Community Features Business Center, Cabana, Clubhouse, Fitness Center, Game Court, Outdoor Pool, Picnic Area, Playground, Pond, Recreation Area, Security, Sidewalks, Sport Court, Street Lights, Walking Trails, Other
Roof Type Shingle
Parking Type Attached Garage, Garage - 2 Car, Keypad Entry
Building
Lot Description Level, Wooded
Building Description Fiber Cement, 2 Story
Foundation Slab
Builder Name Essex
Sewer Public Sewer
Water Public, Filtration System
Structure Type Fiber Cement
New Construction false
Schools
Elementary Schools Kensington
Middle Schools Cuthbertson
High Schools Cuthbertson
Others
HOA Name Hawthorne
Special Listing Condition None
Read Less
Want to know what your home might be worth? Contact us for a FREE valuation!

Our team is ready to help you sell your home for the highest possible price ASAP
© 2024 Listings courtesy of Canopy MLS as distributed by MLS GRID. All Rights Reserved.
Bought with Douglas Christen • Nestlewood Realty, LLC








