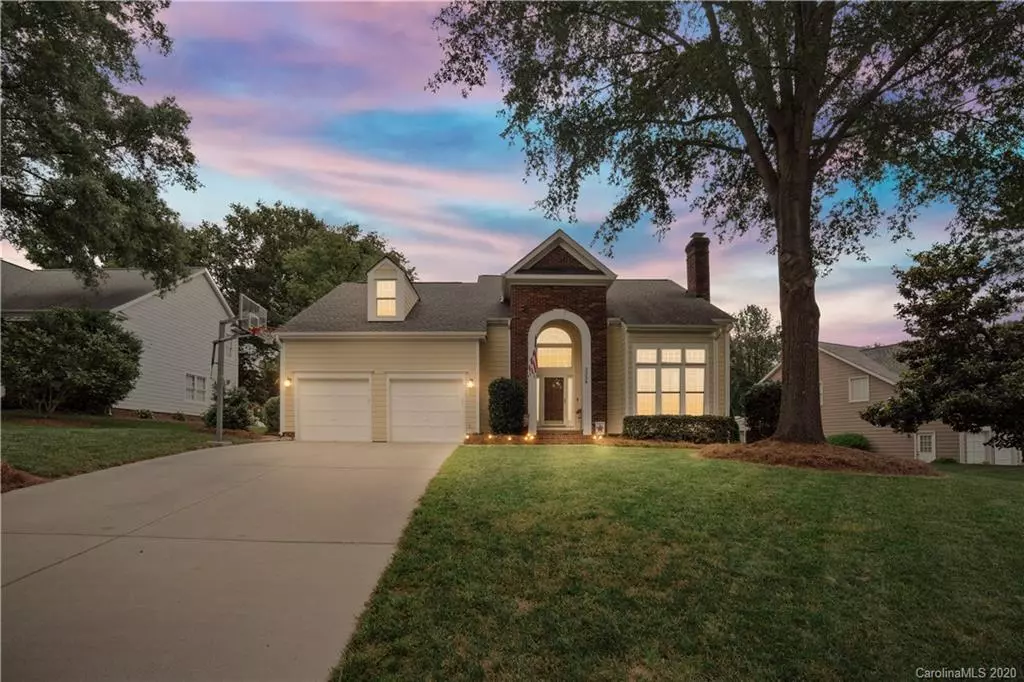$399,900
$399,900
For more information regarding the value of a property, please contact us for a free consultation.
3328 Silver Pond CT Charlotte, NC 28210
4 Beds
3 Baths
2,383 SqFt
Key Details
Sold Price $399,900
Property Type Single Family Home
Sub Type Single Family Residence
Listing Status Sold
Purchase Type For Sale
Square Footage 2,383 sqft
Price per Sqft $167
Subdivision Cameron Wood
MLS Listing ID 3631722
Sold Date 07/23/20
Bedrooms 4
Full Baths 2
Half Baths 1
HOA Fees $25/ann
HOA Y/N 1
Year Built 1989
Lot Size 0.300 Acres
Acres 0.3
Property Description
Highly desired 2 story home with master on main in Cameron Wood subdivision! Come in to this beautiful home with large living room, open/vaulted ceiling, open to dining room and french doors to a fantastic outdoor deck.
Lots of windows and gets great natural light! Large master w/dual vanity and extra storage and walk-in closet. Laundry is on main level, open kitchen with kitchenette and additional door to backyard deck. Huge yard and fenced, also a new shed! Beautifully landscaped, enjoy some social time or quiet evenings around the fire pit, too! Upstairs you will find three more generously sized room, updated tub/tile in bathroom and even a little "room" for additional storage, an office or whatever you might desire? This is a fantastic floor plan, well cared for home and ready for you to make it home!
Location
State NC
County Mecklenburg
Interior
Interior Features Pantry, Vaulted Ceiling, Walk-In Closet(s)
Heating Central, Forced Air
Flooring Carpet, Tile, Vinyl, Wood
Fireplaces Type Gas Log, Living Room, Gas
Fireplace true
Appliance Ceiling Fan(s), CO Detector, Electric Cooktop, Dishwasher, Electric Dryer Hookup, Plumbed For Ice Maker, Refrigerator, Security System
Exterior
Exterior Feature Fence, Shed(s)
Community Features Playground
Waterfront Description None
Roof Type Shingle
Building
Lot Description Cul-De-Sac
Building Description Brick Partial,Hardboard Siding, 2 Story
Foundation Crawl Space
Sewer Public Sewer
Water Public
Structure Type Brick Partial,Hardboard Siding
New Construction false
Schools
Elementary Schools Smithfield
Middle Schools Quail Hollow
High Schools South Mecklenburg
Others
Special Listing Condition None
Read Less
Want to know what your home might be worth? Contact us for a FREE valuation!

Our team is ready to help you sell your home for the highest possible price ASAP
© 2024 Listings courtesy of Canopy MLS as distributed by MLS GRID. All Rights Reserved.
Bought with April Wentz • Allen Tate SouthPark








