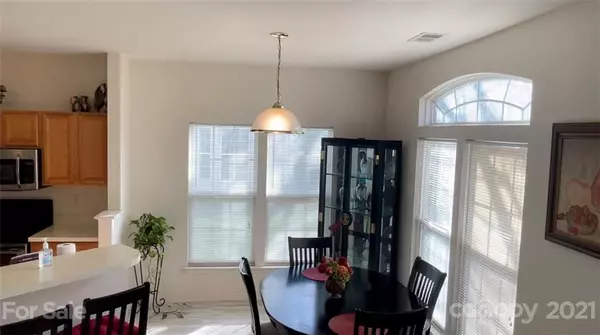$200,000
$185,000
8.1%For more information regarding the value of a property, please contact us for a free consultation.
8234 Shinkansen DR Charlotte, NC 28213
2 Beds
3 Baths
1,448 SqFt
Key Details
Sold Price $200,000
Property Type Townhouse
Sub Type Townhouse
Listing Status Sold
Purchase Type For Sale
Square Footage 1,448 sqft
Price per Sqft $138
Subdivision Newell Crossing
MLS Listing ID 3718299
Sold Date 05/07/21
Bedrooms 2
Full Baths 2
Half Baths 1
HOA Fees $90/mo
HOA Y/N 1
Year Built 2001
Property Description
*Multiple Offers, please send highest and best by Sunday at 1PM**
Get ready to come home to this well maintained end unit townhome. Spacious secondary bedroom. Owner's suite has tray ceiling and huge walk in closet and full bath. The unit has lots of windows for natural light to brighten your day. Gas log fireplace is a nice focal point in great room and can be seen from kitchen for entertaining guests. Dining area off kitchen. Close proximity to community park. Owner had HVAC replaced in 2018 so summers can be nice and cool. This unit can be great for a future homeowner to occupy or investor. We welcome all. Measurements and photos will done this week and will be available by Friday, March 19 so clear your calendars to stop by then. No showings before 3/19. Buyer agent and/or buyer should verify all info is accurate.
Location
State NC
County Mecklenburg
Building/Complex Name Newell Crossing
Interior
Heating Central, Natural Gas
Flooring Carpet, Laminate, Linoleum, Vinyl
Fireplaces Type Great Room
Fireplace true
Appliance Cable Prewire, Ceiling Fan(s), Dishwasher, Electric Dryer Hookup, Electric Range, Microwave
Exterior
Community Features Picnic Area, Playground, Sidewalks, Street Lights
Roof Type Composition
Building
Lot Description End Unit
Building Description Brick Partial,Vinyl Siding, 2 Story
Foundation Slab
Sewer Public Sewer
Water Public
Structure Type Brick Partial,Vinyl Siding
New Construction false
Schools
Elementary Schools Unspecified
Middle Schools Unspecified
High Schools Unspecified
Others
HOA Name Hawthorne Management
Acceptable Financing Cash, Conventional, FHA, VA Loan
Listing Terms Cash, Conventional, FHA, VA Loan
Special Listing Condition None
Read Less
Want to know what your home might be worth? Contact us for a FREE valuation!

Our team is ready to help you sell your home for the highest possible price ASAP
© 2024 Listings courtesy of Canopy MLS as distributed by MLS GRID. All Rights Reserved.
Bought with Bryan Tan • U Realty








