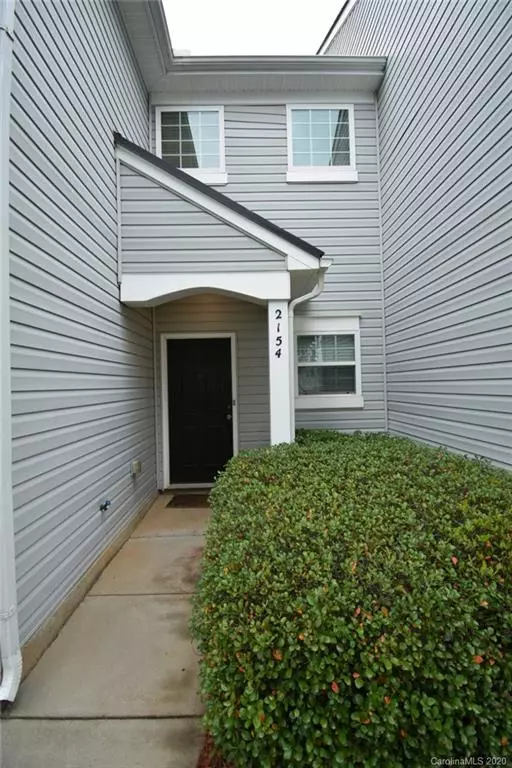$198,000
$195,000
1.5%For more information regarding the value of a property, please contact us for a free consultation.
2154 Shady Pond DR #29 Lake Wylie, SC 29710
3 Beds
3 Baths
1,477 SqFt
Key Details
Sold Price $198,000
Property Type Townhouse
Sub Type Townhouse
Listing Status Sold
Purchase Type For Sale
Square Footage 1,477 sqft
Price per Sqft $134
MLS Listing ID 3625592
Sold Date 09/01/20
Style Traditional
Bedrooms 3
Full Baths 2
Half Baths 1
HOA Fees $159/mo
HOA Y/N 1
Year Built 2009
Lot Size 1,742 Sqft
Acres 0.04
Property Description
Beautiful well maintained, freshly painted townhome featuring an open floor plan. As you enter through a very spacious foyer walk into the kitchen with plenty of cabinet space and an island, continuing to the dining room, living room and half bathroom. The living room features an electric fireplace with a media compartment. Entire main floor has vinyl plank flooring throughout for easy maintenance and scratch resistant. As you come off the stairs on the second floor you will find a very spacious master bedroom with walk-in closet, down the hall the laundry room, shared bathroom, then the second and third bedroom. Every bedroom has a walk-in closet and the home has a 1 car garage. **Carpet will be professionally cleaned before closing.** Agent has ownership interest. Back on the market - buyer's financing fell through.
Location
State SC
County York
Building/Complex Name Harpers Mill
Interior
Heating Central, Gas Hot Air Furnace
Flooring Vinyl
Fireplaces Type Living Room, Other
Fireplace true
Appliance Cable Prewire, CO Detector, Electric Cooktop, Dishwasher, Disposal, Electric Dryer Hookup, Electric Range, Plumbed For Ice Maker, Microwave, Security System, Self Cleaning Oven
Exterior
Community Features Outdoor Pool, Street Lights
Roof Type Shingle
Parking Type Garage - 1 Car
Building
Building Description Vinyl Siding, 2 Story
Foundation Slab
Sewer Public Sewer
Water Public
Architectural Style Traditional
Structure Type Vinyl Siding
New Construction false
Schools
Elementary Schools Crowders Creek
Middle Schools Oak Ridge
High Schools Clover
Others
HOA Name CAMS Managemet
Acceptable Financing Cash, Conventional, FHA, USDA Loan
Listing Terms Cash, Conventional, FHA, USDA Loan
Special Listing Condition None
Read Less
Want to know what your home might be worth? Contact us for a FREE valuation!

Our team is ready to help you sell your home for the highest possible price ASAP
© 2024 Listings courtesy of Canopy MLS as distributed by MLS GRID. All Rights Reserved.
Bought with Erin Swann • Rinehart Realty Corporation








