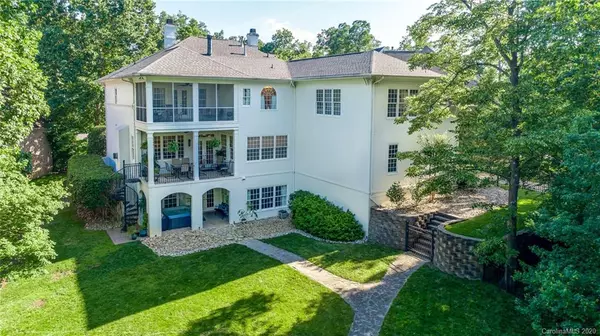$1,000,000
$998,000
0.2%For more information regarding the value of a property, please contact us for a free consultation.
940 Thorn Ridge LN Clover, SC 29710
6 Beds
5 Baths
6,034 SqFt
Key Details
Sold Price $1,000,000
Property Type Single Family Home
Sub Type Single Family Residence
Listing Status Sold
Purchase Type For Sale
Square Footage 6,034 sqft
Price per Sqft $165
Subdivision The Landing
MLS Listing ID 3620669
Sold Date 08/10/20
Style Transitional
Bedrooms 6
Full Baths 4
Half Baths 1
HOA Fees $81/ann
HOA Y/N 1
Year Built 2000
Lot Size 0.610 Acres
Acres 0.61
Lot Dimensions 49*215*171*20*247
Property Description
Amazing one-of-a-kind WATERFRONT home w/ 3 levels of fabulous indoor/outdoor living, fenced yard, hot tub, floating dock w/PWC dock & your own private sandy beach. Everything is top of the line. Beautifully re-finished HWs on main, new luxury vinyl plank flooring thru lower level & upstairs hallway, gourmet Kitchen w/ high-end SS appl & new gas cooktop, granite ctrs, backsplash. Dramatic 2 story foyer w/arch doorways leading to the formal LR & DR w/FP. The Great Rm opens to main level covered porch & also has FP. Deluxe Master Suite up has its own screened veranda overlooking the lake, tray ceiling & FP, spa-like bath w/Jacuzzi tub, sep shower & vanities. Large secondary BRs + Bonus/5th BR. Lower level was made for fun - Media Rm w/projector, FP, wet bar w/wine fridge, exercise rm, lounge or billiard area + a guest suite & office. Extensive moldings & trim, fresh paint throughout, tile & corian ctrs in baths. Meticulously landscaped, 4 car garage, stone walkways, beautiful fencing.
Location
State SC
County York
Body of Water Lake Wylie
Interior
Interior Features Attic Stairs Pulldown, Basement Shop, Breakfast Bar, Built Ins, Skylight(s), Tray Ceiling, Walk-In Closet(s), Whirlpool
Heating Central, Gas Hot Air Furnace
Flooring Carpet, Tile, Vinyl, Wood
Fireplaces Type Gas Log, Great Room, Master Bedroom, Recreation Room, Other
Fireplace true
Appliance Cable Prewire, Ceiling Fan(s), Gas Cooktop, Dishwasher, Disposal, Double Oven, Electric Dryer Hookup, Electric Oven, Gas Dryer Hookup, Gas Range, Plumbed For Ice Maker, Microwave, Network Ready, Refrigerator, Security System, Surround Sound, Wine Refrigerator
Exterior
Exterior Feature Fence, Hot Tub, In-Ground Irrigation
Community Features Clubhouse, Lake, Outdoor Pool, Playground, Recreation Area, Walking Trails
Waterfront Description Beach - Private,Dock,Pier
Roof Type Shingle
Parking Type Attached Garage, Garage - 4+ Car, Side Load Garage
Building
Lot Description Cul-De-Sac, Lake On Property, Wooded, Water View, Waterfront
Building Description Stucco, 2 Story/Basement
Foundation Basement
Builder Name Kingswood Homes, Inc.
Sewer Public Sewer
Water Public
Architectural Style Transitional
Structure Type Stucco
New Construction false
Schools
Elementary Schools Oakridge
Middle Schools Oakridge
High Schools Clover
Others
HOA Name Revelation Community Mgmt
Acceptable Financing Cash, Conventional
Listing Terms Cash, Conventional
Special Listing Condition None
Read Less
Want to know what your home might be worth? Contact us for a FREE valuation!

Our team is ready to help you sell your home for the highest possible price ASAP
© 2024 Listings courtesy of Canopy MLS as distributed by MLS GRID. All Rights Reserved.
Bought with Mandy Patterson • Better Homes and Gardens Real Estate Paracle








