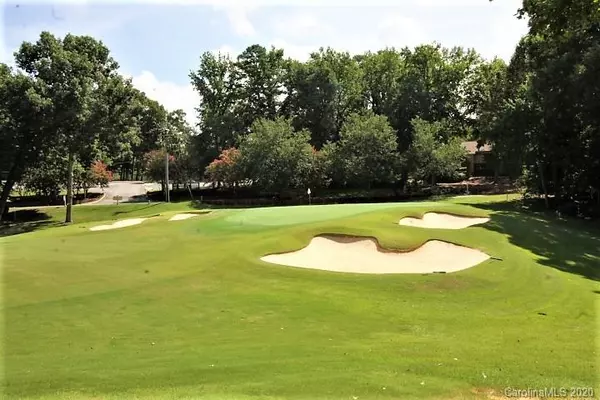$430,000
$439,000
2.1%For more information regarding the value of a property, please contact us for a free consultation.
9 Shipmaster CT Lake Wylie, SC 29710
3 Beds
3 Baths
2,640 SqFt
Key Details
Sold Price $430,000
Property Type Single Family Home
Sub Type Single Family Residence
Listing Status Sold
Purchase Type For Sale
Square Footage 2,640 sqft
Price per Sqft $162
Subdivision River Hills
MLS Listing ID 3647476
Sold Date 10/07/20
Bedrooms 3
Full Baths 3
HOA Fees $166/qua
HOA Y/N 1
Year Built 1980
Lot Size 8,276 Sqft
Acres 0.19
Lot Dimensions 73x123x100x111
Property Description
Golf course home overlooking the 17th green of River Hills golf course. Wonderful outdoor living space to view the golfers or entertain. Trex decking w/steel wire railings. Beautifully landscaped! Lead glass doors open to easy 1 level living w/all bedrms on the main. Master suite is spacious w/connecting office, sitting room/baby room. Pocket doors divide the rms w/Dbl. closets and raised ceiling. The Master bath has dbl. sink vanities, make-up vanity and separate lighting. Corner tub, oversized walk-in stone tile shower, heated flrs & private commode & bidet. Wood flrs into Liv & Din areas overlooking the deck. Din & Gathering rm open to Kitch & Brkf rm. Kitch w/tile, Silex counters, wood brkf bar, Dbl. ovens & gas cook top. Entertaining floor plan flows into Gathering rm. w/gas brick frplc. & deck access. 2 bedrms w/tile flrs & tung-groove pine ceilings. Full bath. Skylight & custom stairs to lower Liv quarters w/full bath & outdoor access. Crown moldings, Plantation Shutters 2 car g
Location
State SC
County York
Interior
Interior Features Attic Other, Breakfast Bar, Garage Shop, Open Floorplan, Pantry, Skylight(s), Split Bedroom, Tray Ceiling
Heating Central, Forced Air, Heat Pump
Flooring Carpet, Tile, Wood
Fireplaces Type Family Room, Gas Log
Fireplace true
Appliance Gas Cooktop, Dishwasher, Disposal, Double Oven, Electric Dryer Hookup, Wall Oven
Exterior
Community Features Dog Park, Gated, Golf, Lake, Picnic Area, Playground, Pond, Security, Sidewalks, Street Lights
Waterfront Description Beach - Public,Paddlesport Launch Site - Community
Roof Type Composition
Parking Type Detached, Driveway, Garage - 2 Car, On Street, Side Load Garage
Building
Lot Description Cul-De-Sac, Near Golf Course, On Golf Course
Building Description Wood Siding, 1 Story Basement
Foundation Basement Inside Entrance, Basement Outside Entrance, Basement Partially Finished, Crawl Space, Slab
Sewer Community Sewer, County Sewer
Water County Water
Structure Type Wood Siding
New Construction false
Schools
Elementary Schools Crowders Creek
Middle Schools Oakridge
High Schools Clover
Others
HOA Name River Hills Community Assoc
Acceptable Financing Cash, Conventional
Listing Terms Cash, Conventional
Special Listing Condition None
Read Less
Want to know what your home might be worth? Contact us for a FREE valuation!

Our team is ready to help you sell your home for the highest possible price ASAP
© 2024 Listings courtesy of Canopy MLS as distributed by MLS GRID. All Rights Reserved.
Bought with Tony Altieri • RE/MAX Executive








