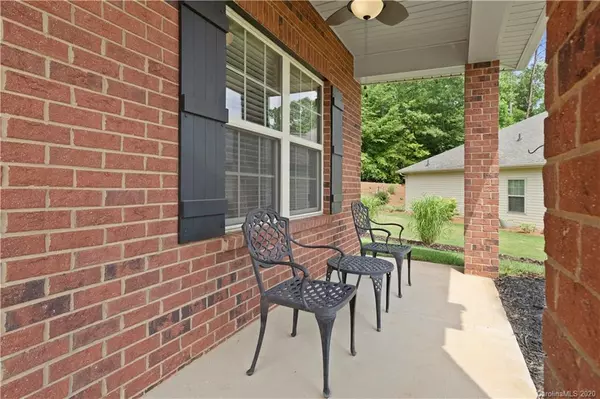$295,000
$295,000
For more information regarding the value of a property, please contact us for a free consultation.
101 Harvest Farm CT Mount Holly, NC 28120
4 Beds
3 Baths
2,271 SqFt
Key Details
Sold Price $295,000
Property Type Single Family Home
Sub Type Single Family Residence
Listing Status Sold
Purchase Type For Sale
Square Footage 2,271 sqft
Price per Sqft $129
Subdivision Westland Farm
MLS Listing ID 3625237
Sold Date 07/03/20
Style Ranch
Bedrooms 4
Full Baths 3
HOA Fees $45/mo
HOA Y/N 1
Year Built 2018
Lot Size 0.390 Acres
Acres 0.39
Lot Dimensions 50'x135'x195'x175'
Property Description
Welcome to your cozy new home! Nestled at the end of a quiet cul-de-sac lays this meticulously cared for property. Enter into an open floor plan equipped w/ LVP flooring throughout, beautiful wainscoting, tray ceilings in dining area, & opened up with 10' ceilings in living space. Flowing through the main living space sits an open kitchen large enough for the whole family featuring a gas stove, granite countertops, & a bar level stitting area.This home will immediately impress the most discriminate buyer. Master features a high ceilings followed by glass enclosed shower, his and hers closets & sinks to match. Aside from the master this home has 3 other large bedrooms on a separate end of the home as well as 2 more full baths. Out back you will find a generously sized covered porch for all you family gatherings as well as one of the largest lots in the community for plenty of room to play catch or a game of football on Sunday! Come check out what this wonderful community has to offer!
Location
State NC
County Gaston
Interior
Interior Features Attic Stairs Pulldown, Kitchen Island, Open Floorplan, Pantry, Tray Ceiling, Walk-In Closet(s)
Heating Central, Gas Hot Air Furnace, Gas Water Heater
Flooring Carpet, Vinyl
Fireplace false
Appliance Ceiling Fan(s), Gas Cooktop, Dishwasher, Electric Dryer Hookup, Gas Range, Microwave, Natural Gas, Refrigerator
Exterior
Community Features Outdoor Pool, Playground, Recreation Area, Sidewalks, Walking Trails
Waterfront Description None
Roof Type Shingle
Parking Type Attached Garage, Garage - 2 Car, Garage Door Opener
Building
Lot Description Cul-De-Sac, Level, Paved
Building Description Brick, 1 Story
Foundation Slab
Sewer Public Sewer
Water Public
Architectural Style Ranch
Structure Type Brick
New Construction false
Schools
Elementary Schools Ida Rankin
Middle Schools Mount Holly
High Schools East Gaston
Others
HOA Name Hawthorne Mgmt
Acceptable Financing Cash, Conventional, FHA, VA Loan
Listing Terms Cash, Conventional, FHA, VA Loan
Special Listing Condition None
Read Less
Want to know what your home might be worth? Contact us for a FREE valuation!

Our team is ready to help you sell your home for the highest possible price ASAP
© 2024 Listings courtesy of Canopy MLS as distributed by MLS GRID. All Rights Reserved.
Bought with Justin Davis • Premier South








