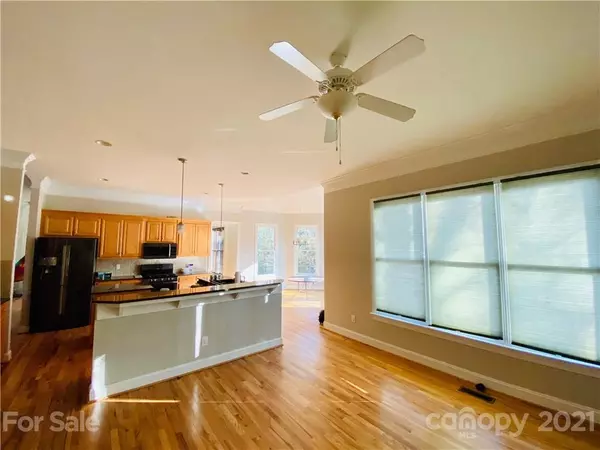$520,000
$550,000
5.5%For more information regarding the value of a property, please contact us for a free consultation.
11324 Canoe Cove LN Huntersville, NC 28078
4 Beds
4 Baths
4,442 SqFt
Key Details
Sold Price $520,000
Property Type Single Family Home
Sub Type Single Family Residence
Listing Status Sold
Purchase Type For Sale
Square Footage 4,442 sqft
Price per Sqft $117
Subdivision Latta Springs
MLS Listing ID 3717395
Sold Date 04/27/21
Bedrooms 4
Full Baths 4
HOA Fees $33
HOA Y/N 1
Year Built 2003
Lot Size 0.340 Acres
Acres 0.34
Property Description
Located in desirable Latta Springs community in Huntersville this finely detailed home is spectacular from top to bottom. The crafted interior is complemented by an abundance of space. The two story foyer offers a grand entrance for all your guests. The main level has a huge great room with a gorgeous fireplace, full bath, office/guest room, dinning room, laundry room, breakfast area surrounded by tall windows, and a cozy living room which boost a 2nd lovely fireplace. The kitchen is expansive with a spot for everything. Tasteful granite covers spacious counters from a large island and breakfast bar to a butler's pantry. Upstairs reveals 4 bedrooms including a spacious master suite with luxury bath to a grand bonus room. Third floor flex space is large enough for many creative uses. Large windows allow a seamless transition to the private yard. Relax on the 3 tier deck or the rocking chair front porch! Lovely Listing!
Location
State NC
County Mecklenburg
Interior
Interior Features Attic Walk In, Breakfast Bar, Built Ins, Cable Available, Garden Tub, Hot Tub, Kitchen Island, Open Floorplan, Pantry, Walk-In Closet(s), Walk-In Pantry, Other
Heating Central, Gas Hot Air Furnace
Flooring Carpet, Wood
Fireplaces Type Family Room, Great Room
Appliance Cable Prewire, Ceiling Fan(s), CO Detector, Dishwasher, Disposal, Exhaust Hood, Gas Range, Plumbed For Ice Maker, Natural Gas, Network Ready, Self Cleaning Oven
Exterior
Exterior Feature Hot Tub
Community Features Lake, Outdoor Pool, Picnic Area, Playground, Recreation Area, Sidewalks, Street Lights, Walking Trails
Waterfront Description Paddlesport Launch Site - Community
Roof Type Shingle
Parking Type Attached Garage, Garage - 3 Car, Side Load Garage
Building
Lot Description Level, Private, Wooded
Building Description Brick Partial,Fiber Cement, 2.5 Story
Foundation Crawl Space
Sewer Public Sewer
Water Public
Structure Type Brick Partial,Fiber Cement
New Construction false
Schools
Elementary Schools Barnette
Middle Schools Bradley
High Schools Hopewell
Others
HOA Name Henderson Properties
Acceptable Financing Cash, Conventional, FHA, VA Loan
Listing Terms Cash, Conventional, FHA, VA Loan
Special Listing Condition None
Read Less
Want to know what your home might be worth? Contact us for a FREE valuation!

Our team is ready to help you sell your home for the highest possible price ASAP
© 2024 Listings courtesy of Canopy MLS as distributed by MLS GRID. All Rights Reserved.
Bought with Liana Matheney • Berkshire Hathaway HomeServices Carolinas Realty








