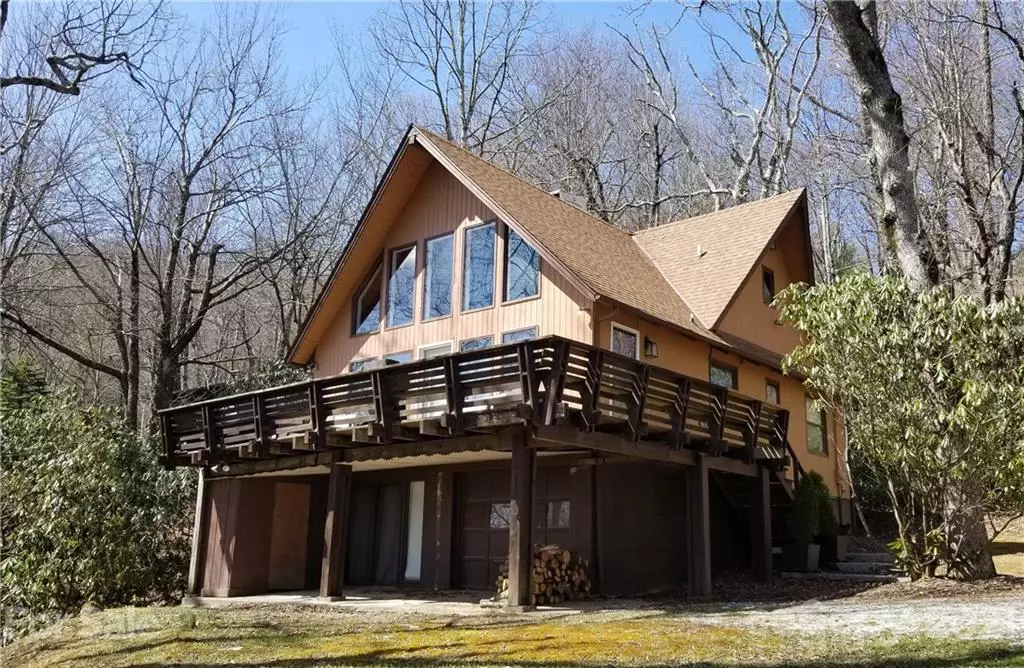$420,000
$395,000
6.3%For more information regarding the value of a property, please contact us for a free consultation.
6355 Rockview DR Newland, NC 28657
3 Beds
3 Baths
1,882 SqFt
Key Details
Sold Price $420,000
Property Type Single Family Home
Sub Type Single Family Residence
Listing Status Sold
Purchase Type For Sale
Square Footage 1,882 sqft
Price per Sqft $223
Subdivision Gingercake Acres
MLS Listing ID 3720166
Sold Date 05/03/21
Style Contemporary
Bedrooms 3
Full Baths 3
HOA Fees $10/ann
HOA Y/N 1
Year Built 1974
Lot Size 0.430 Acres
Acres 0.43
Lot Dimensions irregular
Property Description
Every detail is flawless! Three or 4 bedroom, 3 bath modern mountain oasis in Gingercake Acres is nestled right on the edge of Pisgah National Forest at approximately 3700 FT elevation. Just off the access road for trailheads to Hawksbill and Table Rock and minutes to Linville Falls, Upper Creek Falls, ski slopes, and snow tubing. After playing outside in the fresh mountain air, return to a comfortable, bright, newly renovated and luxuriously furnished retreat with a wide open floor plan, cathedral ceilings, a wood burning fireplace and sunset views. Basement garage/workshop. Furnishings stay, artwork and personal items do not. Bylaws state home is not allowed to be used primarily for rental purposes.
Location
State NC
County Burke
Interior
Interior Features Cathedral Ceiling(s), Garage Shop, Open Floorplan
Heating Heat Pump, Heat Pump
Flooring Wood
Fireplaces Type Family Room, Living Room, Wood Burning, Other
Fireplace true
Appliance Dishwasher, Dryer, Gas Range, Washer
Exterior
Exterior Feature Workshop
Waterfront Description None
Roof Type Shingle
Parking Type Driveway, Garage - 1 Car
Building
Lot Description Winter View, Wooded
Building Description Wood Siding, 1.5 Story/Basement
Foundation Basement, Basement Inside Entrance, Basement Outside Entrance
Sewer Septic Installed
Water Community Well
Architectural Style Contemporary
Structure Type Wood Siding
New Construction false
Schools
Elementary Schools Crossnore
Middle Schools Avery County
High Schools Avery County
Others
Restrictions Manufactured Home Not Allowed
Special Listing Condition None
Read Less
Want to know what your home might be worth? Contact us for a FREE valuation!

Our team is ready to help you sell your home for the highest possible price ASAP
© 2024 Listings courtesy of Canopy MLS as distributed by MLS GRID. All Rights Reserved.
Bought with Bobbie McCombs • McCombs & Hoke Real Estate








