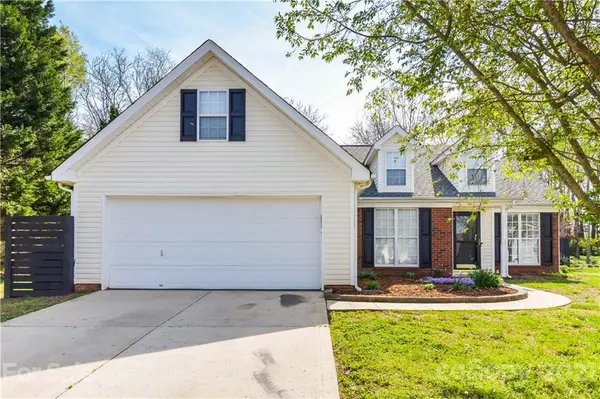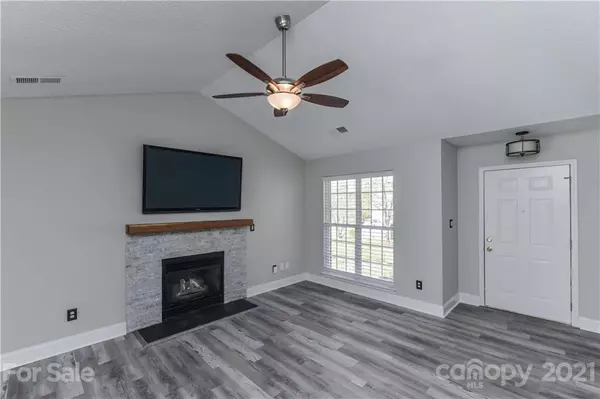$293,000
$277,000
5.8%For more information regarding the value of a property, please contact us for a free consultation.
2501 Ivy Run DR Indian Trail, NC 28079
3 Beds
2 Baths
1,275 SqFt
Key Details
Sold Price $293,000
Property Type Single Family Home
Sub Type Single Family Residence
Listing Status Sold
Purchase Type For Sale
Square Footage 1,275 sqft
Price per Sqft $229
Subdivision Oak Grove
MLS Listing ID 3726384
Sold Date 04/30/21
Style Cottage
Bedrooms 3
Full Baths 2
HOA Fees $17/ann
HOA Y/N 1
Year Built 1999
Lot Size 0.370 Acres
Acres 0.37
Property Description
Hard to find ranch home under 300,000 in Indian Trail, with low Union County taxes! Completely updated-new floors throughout, 5" baseboards, fresh paint on walls, cabinets & trim. Nest® phone controlled thermostat & Ring® doorbell system. Garage floor painted. Updated beautiful light fixtures throughout. Eat in updated kitchen with farm house undermount sink, new faucet/ hardware & custom molding, granite counters & subway tile backsplash. Stunning master suite featuring rustic custom made barn doors, a walk-in closet & cathedral ceiling & gorgeous master bath with ex-large glass surround shower. Gas fireplace in living room with rustic wood mantle. Extend your living space with the oversized poured concrete patio, large private back yard with nice shade trees. There is a large storage shed in back yard with ramp to keep all of your tools or use as a workshop. Roof replaced in 2010, HVAC/Water Heater replaced in 2018. MOVE IN READY! Agent related to seller.
Location
State NC
County Union
Interior
Interior Features Attic Stairs Pulldown, Pantry, Vaulted Ceiling, Walk-In Closet(s)
Heating Central, Gas Hot Air Furnace
Flooring Laminate, Tile
Fireplaces Type Family Room
Fireplace true
Appliance Cable Prewire, Ceiling Fan(s), Electric Range
Exterior
Exterior Feature Fence, Outbuilding(s)
Parking Type Attached Garage, Driveway, Garage - 2 Car
Building
Lot Description Level
Building Description Brick Partial,Vinyl Siding, 1 Story
Foundation Slab
Sewer Public Sewer
Water Public
Architectural Style Cottage
Structure Type Brick Partial,Vinyl Siding
New Construction false
Schools
Elementary Schools Unspecified
Middle Schools Unspecified
High Schools Unspecified
Others
HOA Name Greenway Realty Management
Restrictions Subdivision
Acceptable Financing Cash, Conventional
Listing Terms Cash, Conventional
Special Listing Condition None
Read Less
Want to know what your home might be worth? Contact us for a FREE valuation!

Our team is ready to help you sell your home for the highest possible price ASAP
© 2024 Listings courtesy of Canopy MLS as distributed by MLS GRID. All Rights Reserved.
Bought with Tatyana Liventsov • Allocate Realty Group LLC








