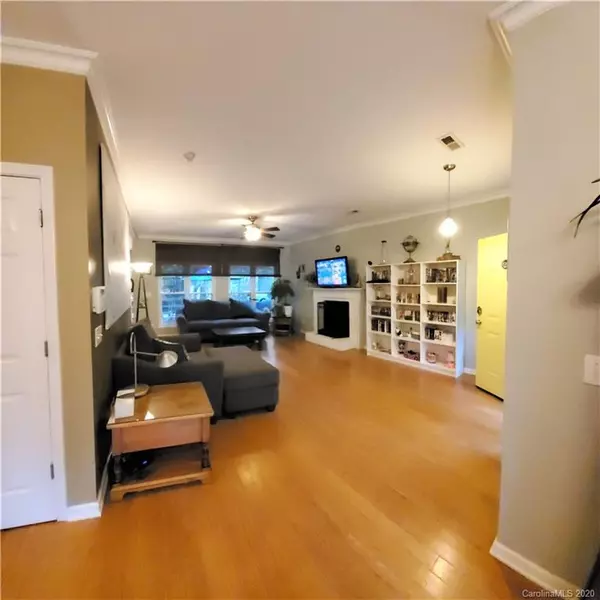$278,000
$278,000
For more information regarding the value of a property, please contact us for a free consultation.
13005 Peacock LN Charlotte, NC 28215
4 Beds
3 Baths
2,275 SqFt
Key Details
Sold Price $278,000
Property Type Single Family Home
Sub Type Single Family Residence
Listing Status Sold
Purchase Type For Sale
Square Footage 2,275 sqft
Price per Sqft $122
Subdivision Bradfield Farms
MLS Listing ID 3651711
Sold Date 09/21/20
Style Transitional
Bedrooms 4
Full Baths 2
Half Baths 1
HOA Fees $31/ann
HOA Y/N 1
Year Built 1995
Lot Size 0.360 Acres
Acres 0.36
Lot Dimensions 60x200x120x197
Property Description
A truly unique home at the perfect price in a fantastic community! Chef's kitchen boasts oversized custom butcher block island, microwave niche, & island seating for 4. Professional gas convection range w/pot filler faucet, farm sink w/goose neck faucet, granite, 18 x 18" tile floor in kitchen & breakfast room, bamboo 1st & 2nd floor, ceramic in laundry hall & 1/2 bath. Large deck w/outside shower, roofed tree house w/electric, zip line, gardening beds w/pavers, fire pit, private, wooded back yard, extensive landscaping front & back. New AC 2nd floor (Aug 2020). This is one home you need to see to truly appreciate.
Location
State NC
County Mecklenburg
Interior
Interior Features Attic Stairs Pulldown, Attic Walk In, Breakfast Bar, Cable Available, Garden Tub, Kitchen Island, Open Floorplan, Pantry, Split Bedroom, Vaulted Ceiling, Walk-In Closet(s), Window Treatments
Heating Central, Gas Hot Air Furnace, Multizone A/C
Flooring Bamboo, Tile
Fireplaces Type Family Room, Vented
Fireplace true
Appliance Cable Prewire, Ceiling Fan(s), CO Detector, Dishwasher, Disposal, Electric Dryer Hookup, ENERGY STAR Qualified Dishwasher, ENERGY STAR Qualified Light Fixtures, Exhaust Fan, Exhaust Hood, Gas Range, Microwave
Exterior
Exterior Feature Fence, Fire Pit, Other
Community Features Clubhouse, Outdoor Pool, Picnic Area, Playground, Pond, Sidewalks, Tennis Court(s), Walking Trails
Roof Type Shingle
Building
Lot Description Cul-De-Sac, Level, Private, Wooded
Building Description Hardboard Siding, 2 Story
Foundation Slab
Sewer County Sewer
Water Community Well
Architectural Style Transitional
Structure Type Hardboard Siding
New Construction false
Schools
Elementary Schools Clear Creek
Middle Schools Northeast
High Schools Rocky River
Others
HOA Name Henderson Properties
Acceptable Financing Cash, Conventional, FHA, USDA Loan, VA Loan
Listing Terms Cash, Conventional, FHA, USDA Loan, VA Loan
Special Listing Condition None
Read Less
Want to know what your home might be worth? Contact us for a FREE valuation!

Our team is ready to help you sell your home for the highest possible price ASAP
© 2024 Listings courtesy of Canopy MLS as distributed by MLS GRID. All Rights Reserved.
Bought with Mary McCloskey • Allen Tate Ballantyne








