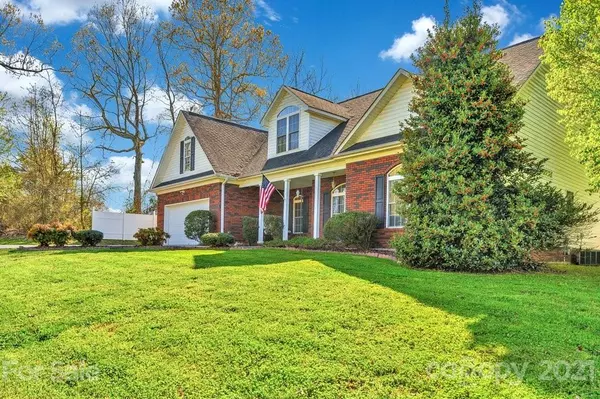$318,500
$300,000
6.2%For more information regarding the value of a property, please contact us for a free consultation.
1525 Eden Glen DR Dallas, NC 28034
3 Beds
3 Baths
2,305 SqFt
Key Details
Sold Price $318,500
Property Type Single Family Home
Sub Type Single Family Residence
Listing Status Sold
Purchase Type For Sale
Square Footage 2,305 sqft
Price per Sqft $138
Subdivision Eden Glen
MLS Listing ID 3723984
Sold Date 04/29/21
Style Traditional
Bedrooms 3
Full Baths 3
Year Built 2005
Lot Size 0.340 Acres
Acres 0.34
Property Description
Just what you've been waiting for! Tour this amazing home in Eden Glen. Beautiful partial brick home with a welcoming front porch. Inside, the beauty is in the details. The home has an open layout, while the columns and arched passageways separate the living space from the dining area. Well appointed kitchen complete with bartop area for seating as well as a breakfast nook. The owners bedroom is on the main level and provides a wonderful retreat! The owners bath features a relaxing jetted garden tub, separate shower, water closet, private linen closet and access to the large wardrobe closet. Having a split bedroom floor plan, a secondary bedroom and full bath is located on the opposite end of the main level. Upstairs, a bedroom and bonus room share the 3rd full bath in this home. Tankless water heater installed. Enjoy the outdoors in the fully fenced backyard. Welcome Home!
Location
State NC
County Gaston
Interior
Interior Features Attic Walk In, Cable Available, Garden Tub, Pantry, Split Bedroom, Tray Ceiling, Walk-In Closet(s)
Heating Gas Hot Air Furnace, Heat Pump, Multizone A/C
Flooring Carpet, Vinyl, Wood
Fireplaces Type Gas Log, Great Room
Appliance Cable Prewire, Ceiling Fan(s), Electric Cooktop, Dishwasher, Microwave, Refrigerator
Exterior
Roof Type Shingle
Parking Type Attached Garage, Garage - 2 Car
Building
Building Description Brick Partial,Vinyl Siding, 1.5 Story
Foundation Brick/Mortar, Slab
Sewer Public Sewer
Water Public
Architectural Style Traditional
Structure Type Brick Partial,Vinyl Siding
New Construction false
Schools
Elementary Schools Unspecified
Middle Schools Unspecified
High Schools Unspecified
Others
Special Listing Condition None
Read Less
Want to know what your home might be worth? Contact us for a FREE valuation!

Our team is ready to help you sell your home for the highest possible price ASAP
© 2024 Listings courtesy of Canopy MLS as distributed by MLS GRID. All Rights Reserved.
Bought with Krista Webster • EXP REALTY LLC








