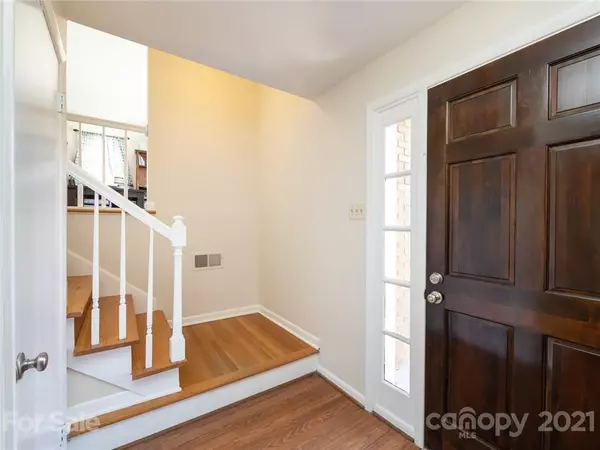$340,000
$335,000
1.5%For more information regarding the value of a property, please contact us for a free consultation.
5901 Charing PL Charlotte, NC 28211
3 Beds
3 Baths
1,860 SqFt
Key Details
Sold Price $340,000
Property Type Single Family Home
Sub Type Single Family Residence
Listing Status Sold
Purchase Type For Sale
Square Footage 1,860 sqft
Price per Sqft $182
Subdivision Rama Woods
MLS Listing ID 3718571
Sold Date 04/26/21
Style Transitional
Bedrooms 3
Full Baths 1
Half Baths 2
Year Built 1963
Lot Size 0.460 Acres
Acres 0.46
Lot Dimensions 82x248x81x249
Property Description
Charming home with functional split plan just minutes from popular MoRa and Cotswold. Enter through a lovely pergola into foyer that accesses lower level living space including a large den with fireplace, laundry, half bath, and huge utility room perfect for storage or a flex space. On the main and upper levels you'll find beautiful original hardwoods. The main floor features a spacious living room with bay window overlooking the front yard. A nicely updated kitchen with maple cabinets, granite counters, and a center island flows onto a deck and patio area. Go up a small flight of stairs to find three nicely sized bedrooms that share a hall bath with updated vanity and a tub/shower combo. Master bedroom has its own half bath and ample closet space. Huge fenced backyard and a great location close to abundant shopping and dining options.
Location
State NC
County Mecklenburg
Interior
Interior Features Attic Other, Kitchen Island
Heating Central, Gas Hot Air Furnace
Flooring Carpet, Laminate, Tile, Wood
Fireplaces Type Den
Fireplace true
Appliance Ceiling Fan(s), Dishwasher, Disposal, Dryer, Electric Range, Plumbed For Ice Maker, Microwave, Refrigerator, Washer
Exterior
Exterior Feature Fence, Shed(s)
Parking Type Attached Garage, Driveway, Garage - 1 Car
Building
Building Description Brick Partial,Vinyl Siding, Split Level
Foundation Crawl Space, Slab
Sewer Public Sewer
Water Public
Architectural Style Transitional
Structure Type Brick Partial,Vinyl Siding
New Construction false
Schools
Elementary Schools Rama Road
Middle Schools Mcclintock
High Schools East Mecklenburg
Others
Acceptable Financing Cash, Conventional, VA Loan
Listing Terms Cash, Conventional, VA Loan
Special Listing Condition None
Read Less
Want to know what your home might be worth? Contact us for a FREE valuation!

Our team is ready to help you sell your home for the highest possible price ASAP
© 2024 Listings courtesy of Canopy MLS as distributed by MLS GRID. All Rights Reserved.
Bought with Mark Linch • Carolina Property Management LLC








