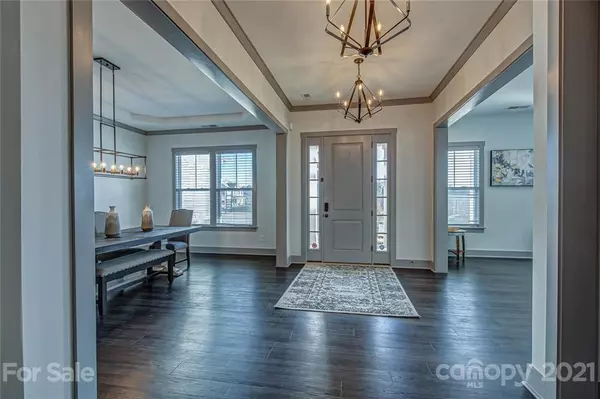$647,500
$660,000
1.9%For more information regarding the value of a property, please contact us for a free consultation.
2305 Paddlers Cove DR Lake Wylie, SC 29710
5 Beds
5 Baths
4,369 SqFt
Key Details
Sold Price $647,500
Property Type Single Family Home
Sub Type Single Family Residence
Listing Status Sold
Purchase Type For Sale
Square Footage 4,369 sqft
Price per Sqft $148
Subdivision Paddlers Cove
MLS Listing ID 3715528
Sold Date 04/23/21
Style Charleston
Bedrooms 5
Full Baths 4
Half Baths 1
HOA Fees $83/qua
HOA Y/N 1
Year Built 2019
Lot Size 10,018 Sqft
Acres 0.23
Lot Dimensions 68x130x85x130
Property Description
This beautiful home features a 5 bed/4.5 bath, owners up, with high ceilings on main level and an oversized 2 car garage. As you enter this open plan, you will find a formal dining room w/tray ceiling and a study/office. The spacious great room includes a fireplace & opens to the casual dining and kitchen. The chef’s kitchen features quartz countertops, beautiful cabinetry, wall oven/microwave, and a large furniture island. A lovely, private guest suite is also on the main level. Upstairs you will find a HUGE loft equipped with a wet bar. Delightful owner's suite features dual vanities with quartz counters, upgraded cabinets, and dual closets. Lovely, private guest suite is also located on the main level. Enjoy a wrap-around outdoor living area with a gas, outdoor fireplace, backing up to wooded privacy. Great for entertaining! Too many upgrades and designer options to mention!
Location
State SC
County York
Interior
Interior Features Attic Stairs Pulldown, Cable Available, Kitchen Island, Open Floorplan, Pantry, Tray Ceiling, Walk-In Closet(s), Walk-In Pantry
Heating ENERGY STAR Qualified Equipment, Gas Hot Air Furnace, Multizone A/C, Zoned, Natural Gas
Flooring Carpet, Hardwood, Tile, Vinyl
Fireplaces Type Insert, Gas Log, Vented, Living Room, Gas
Fireplace true
Appliance Cable Prewire, Ceiling Fan(s), CO Detector, Gas Cooktop, Dishwasher, Disposal, ENERGY STAR Qualified Dishwasher, ENERGY STAR Qualified Light Fixtures, Exhaust Hood, Plumbed For Ice Maker, Microwave, Natural Gas, Network Ready, Wine Refrigerator
Exterior
Exterior Feature Fence, Outdoor Fireplace, Wired Internet Available
Community Features Outdoor Pool, Playground, Sidewalks, Street Lights
Waterfront Description Paddlesport Launch Site - Community
Roof Type Shingle
Parking Type Attached Garage, Driveway, Garage - 2 Car, Garage Door Opener, Parking Space - 3
Building
Lot Description Private, Wooded
Building Description Fiber Cement,Shingle Siding, 2 Story
Foundation Slab
Builder Name Fielding Home
Sewer Public Sewer
Water Public
Architectural Style Charleston
Structure Type Fiber Cement,Shingle Siding
New Construction false
Schools
Elementary Schools Crowders Creek
Middle Schools Oakridge
High Schools Clover
Others
HOA Name CAMS
Special Listing Condition None
Read Less
Want to know what your home might be worth? Contact us for a FREE valuation!

Our team is ready to help you sell your home for the highest possible price ASAP
© 2024 Listings courtesy of Canopy MLS as distributed by MLS GRID. All Rights Reserved.
Bought with David Huss • Allen Tate Ballantyne








