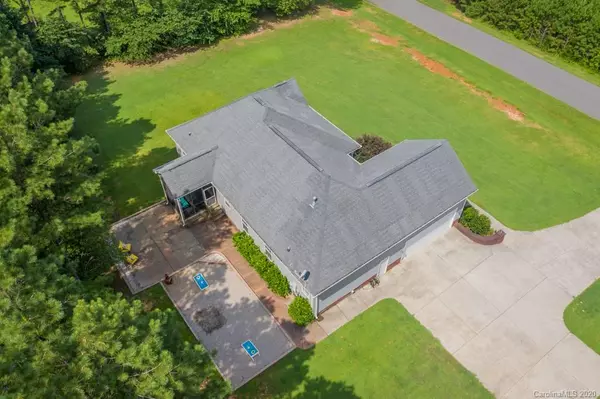$320,000
$320,000
For more information regarding the value of a property, please contact us for a free consultation.
4236 Dashley CIR Catawba, SC 29704
3 Beds
2 Baths
1,908 SqFt
Key Details
Sold Price $320,000
Property Type Single Family Home
Sub Type Single Family Residence
Listing Status Sold
Purchase Type For Sale
Square Footage 1,908 sqft
Price per Sqft $167
Subdivision Harmony Woods
MLS Listing ID 3649072
Sold Date 10/05/20
Style Transitional
Bedrooms 3
Full Baths 2
HOA Fees $10/ann
HOA Y/N 1
Year Built 2008
Lot Size 1.000 Acres
Acres 1.0
Lot Dimensions 250x175
Property Description
Welcome to a private setting on a 1 ACRE lot. Sought after open layout with split bedroom floorplan. Great Room w trey ceilings, recessed lighting, gas fireplace w built ins flanking both sides. Spacious kitchen w gas range, kitchen island and window looking over private backyard setting. Large dining area that leads out to relaxing screen porch. Master bedroom w vaulted ceilings, large walk in closet and luxury master bath including his & hers vanities, make-up vanity, large soaking tub, updated walk in shower & private water closet. Secondary bedrooms located on the other side of the home w large closets and shared hall bath. Additional home office space w built in desk and storage is perfect for today's buyer. Large laundry room w wash sink. Oversized 2 car garage w additional storage space. Outdoor patio, firepit and gaming area make this home complete and ready for entertaining. Easy commute into Rock Hill for amenities, shopping and more.
Location
State SC
County York
Interior
Interior Features Kitchen Island, Open Floorplan, Split Bedroom, Vaulted Ceiling, Walk-In Closet(s)
Heating Central, Gas Hot Air Furnace
Flooring Carpet, Laminate, Vinyl
Appliance Cable Prewire, Ceiling Fan(s), Dishwasher, Disposal, Electric Range, Plumbed For Ice Maker, Microwave, Refrigerator
Exterior
Roof Type Shingle
Parking Type Garage - 2 Car, Parking Space - 4+, Side Load Garage
Building
Lot Description Private
Building Description Brick Partial,Vinyl Siding, 1 Story
Foundation Crawl Space
Sewer Septic Installed
Water Well
Architectural Style Transitional
Structure Type Brick Partial,Vinyl Siding
New Construction false
Schools
Elementary Schools Mount Holly
Middle Schools Saluda Trail
High Schools South Pointe (Sc)
Others
Acceptable Financing Cash, Conventional
Listing Terms Cash, Conventional
Special Listing Condition None
Read Less
Want to know what your home might be worth? Contact us for a FREE valuation!

Our team is ready to help you sell your home for the highest possible price ASAP
© 2024 Listings courtesy of Canopy MLS as distributed by MLS GRID. All Rights Reserved.
Bought with Nathan Moss • Keller Williams Fort Mill








