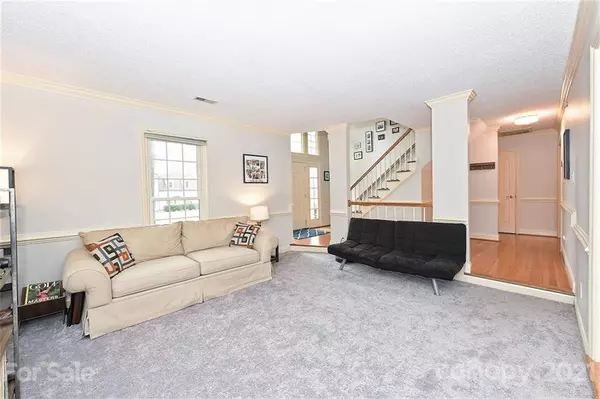$510,000
$495,000
3.0%For more information regarding the value of a property, please contact us for a free consultation.
9016 Cameron Wood DR Charlotte, NC 28210
3 Beds
3 Baths
2,700 SqFt
Key Details
Sold Price $510,000
Property Type Single Family Home
Sub Type Single Family Residence
Listing Status Sold
Purchase Type For Sale
Square Footage 2,700 sqft
Price per Sqft $188
Subdivision Cameron Wood
MLS Listing ID 3711624
Sold Date 03/30/21
Style Transitional
Bedrooms 3
Full Baths 2
Half Baths 1
HOA Fees $29/ann
HOA Y/N 1
Year Built 1992
Lot Size 0.260 Acres
Acres 0.26
Lot Dimensions 67x21x126x72x68x73
Property Description
You will be impressed by this beautiful corner lot home in sought after Cameron Wood! Truly move in ready with newer HardiePlank siding and Anderson windows. The gorgeous chef's kitchen with a Wolf five burner stove top will sell this home! Walk in pantry and closets have Container Store's elfa shelving systems. Park like fenced in backyard. Neighborhood amenities include the Swim & Racquet Club with outdoor pool, tennis courts & clubhouse, pond great for fishing, walking trails, NC Historic Site - Cameron Yards Field, disc course, outdoor gym area & playground. Wonderful community with many social gatherings. ***Showings begin on Friday, 2/26 at 9am.***
Location
State NC
County Mecklenburg
Interior
Interior Features Attic Other, Kitchen Island, Pantry, Skylight(s), Vaulted Ceiling, Walk-In Closet(s), Walk-In Pantry
Heating Central, Gas Hot Air Furnace, Gas Water Heater, Multizone A/C, Zoned
Flooring Carpet, Tile, Wood
Fireplaces Type Great Room, Master Bedroom
Fireplace true
Appliance Cable Prewire, Ceiling Fan(s), Gas Cooktop, Dishwasher, Disposal, Microwave, Oven, Refrigerator
Exterior
Exterior Feature Fence, Shed(s)
Community Features Clubhouse, Outdoor Pool, Playground, Pond, Tennis Court(s), Walking Trails
Roof Type Shingle
Building
Lot Description Wooded
Building Description Fiber Cement, 2 Story
Foundation Slab
Sewer Public Sewer
Water Public
Architectural Style Transitional
Structure Type Fiber Cement
New Construction false
Schools
Elementary Schools Smithfield
Middle Schools Quail Hollow
High Schools South Mecklenburg
Others
HOA Name CAMS
Acceptable Financing Cash, Conventional
Listing Terms Cash, Conventional
Special Listing Condition None
Read Less
Want to know what your home might be worth? Contact us for a FREE valuation!

Our team is ready to help you sell your home for the highest possible price ASAP
© 2024 Listings courtesy of Canopy MLS as distributed by MLS GRID. All Rights Reserved.
Bought with Stan Perry • Helen Adams Realty








