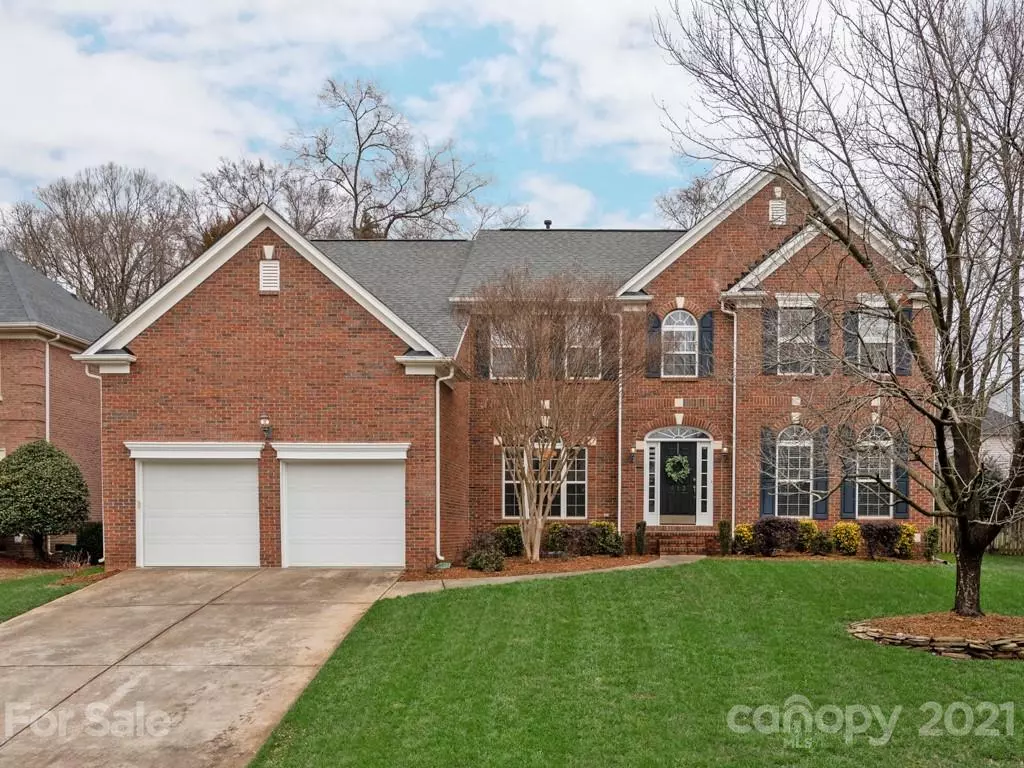$615,000
$565,000
8.8%For more information regarding the value of a property, please contact us for a free consultation.
613 Birchwood DR Waxhaw, NC 28173
5 Beds
3 Baths
3,280 SqFt
Key Details
Sold Price $615,000
Property Type Single Family Home
Sub Type Single Family Residence
Listing Status Sold
Purchase Type For Sale
Square Footage 3,280 sqft
Price per Sqft $187
Subdivision Hunter Oaks
MLS Listing ID 3709169
Sold Date 04/09/21
Style Transitional
Bedrooms 5
Full Baths 3
HOA Fees $54/ann
HOA Y/N 1
Year Built 1999
Lot Size 0.260 Acres
Acres 0.26
Lot Dimensions 80x140x80x140
Property Description
OPEN HOUSE Saturday, 2-27, from 10:00 to 1:00. AGENTS, do not come to the open house if you have already scheduled an appointment! 5 bedroom home in popular Hunter Oaks with TONS of updates! Gorgeous hardwood floors on main level including stairs. Lovely upgraded kitchen with custom cabinets, gas range, custom walk in pantry, wine fridge and farm sink. Large Master Bedroom with COMPLETELY REMODELED master bath including frameless shower, new cabinets and tops and designer tile! Great transitional floor plan with elegant two story Great Room, private office with french doors, custom drop zone with built ins and convenient Guest Room on main floor! Enjoy the outdoors from the spacious screened porch overlooking beautifully manicured backyard and flagstone patio! Convenient walk in attic! New Trane HVAC system! This home will WOW you! Multiple Offers. Please submit highest and Best by Monday at 10:00am.
Location
State NC
County Union
Interior
Interior Features Attic Walk In, Drop Zone, Kitchen Island, Open Floorplan, Pantry, Walk-In Pantry
Heating Central, Gas Hot Air Furnace
Flooring Carpet, Tile, Wood
Fireplaces Type Family Room, Gas Log
Fireplace true
Appliance Bar Fridge, Ceiling Fan(s), Dishwasher, Gas Range, Microwave, Wine Refrigerator
Exterior
Exterior Feature Fence, In-Ground Irrigation
Community Features Clubhouse, Outdoor Pool, Playground, Recreation Area, Tennis Court(s)
Roof Type Shingle
Parking Type Garage - 2 Car, Garage Door Opener
Building
Lot Description Cul-De-Sac
Building Description Brick Partial,Vinyl Siding, 2 Story
Foundation Crawl Space
Sewer County Sewer
Water County Water
Architectural Style Transitional
Structure Type Brick Partial,Vinyl Siding
New Construction false
Schools
Elementary Schools Rea View
Middle Schools Marvin Ridge
High Schools Marvin Ridge
Others
HOA Name Braesael Management
Acceptable Financing Cash, Conventional
Listing Terms Cash, Conventional
Special Listing Condition None
Read Less
Want to know what your home might be worth? Contact us for a FREE valuation!

Our team is ready to help you sell your home for the highest possible price ASAP
© 2024 Listings courtesy of Canopy MLS as distributed by MLS GRID. All Rights Reserved.
Bought with Kelly Warren • Wilkinson ERA Real Estate








