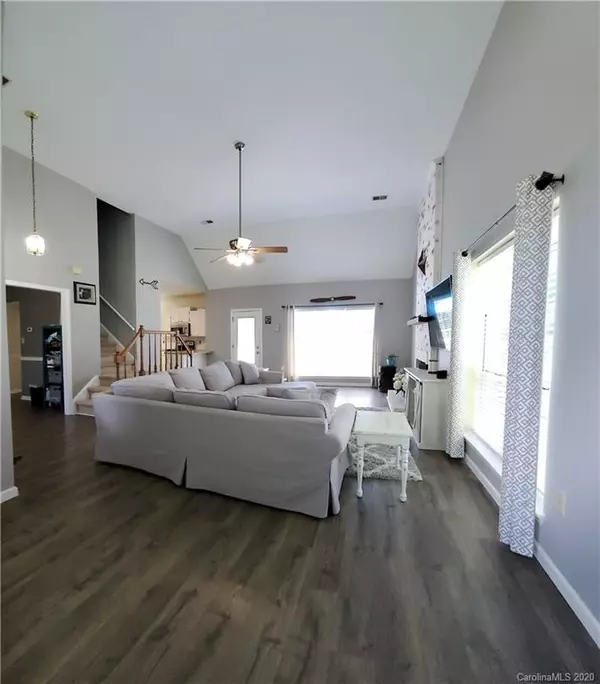$245,000
$249,900
2.0%For more information regarding the value of a property, please contact us for a free consultation.
7213 Reedy Creek RD Charlotte, NC 28215
3 Beds
3 Baths
1,855 SqFt
Key Details
Sold Price $245,000
Property Type Single Family Home
Sub Type Single Family Residence
Listing Status Sold
Purchase Type For Sale
Square Footage 1,855 sqft
Price per Sqft $132
Subdivision Bradfield Farms
MLS Listing ID 3648351
Sold Date 09/09/20
Style Transitional
Bedrooms 3
Full Baths 2
Half Baths 1
HOA Fees $30/ann
HOA Y/N 1
Year Built 1990
Lot Size 0.320 Acres
Acres 0.32
Lot Dimensions 75x173
Property Description
Beautifully updated home in Bradfield Farms. Newly laid Pergo, Outlast+, Splash Poof floor in great room & formal dining room. Floor to ceiling brick, Ramabio Classico Lime Wash fireplace & vaulted ceiling show off the over-sized greatroom. Center set staircase can be accessed from 2 sides (nice visual & practical feature). Kitchen boast brand new dishwasher, faucet, and back splash, SST appliances w/an abundance of space including 2 counter sitting areas, & painted cabinets Large treyed master suite, walk-in closet & attached, refreshed master bath. Second bedroom features a vaulted ceiling while 3rd bedroom provides the perfect "hideaway" reading/homework space. Large yard, play set, shed, raised beds, natural areas, over-sized deck & so much more. New exterior vinyl siding & architectural shingled roof. Deck freshly painted with Behr Deck-Over. Play set with climbing wall, double carriage swing, slide, & playhouse.
Location
State NC
County Mecklenburg
Interior
Interior Features Attic Stairs Pulldown, Breakfast Bar, Cable Available, Cathedral Ceiling(s), Garden Tub, Open Floorplan, Vaulted Ceiling, Walk-In Closet(s), Window Treatments
Heating Central, Gas Hot Air Furnace, Gas Water Heater
Flooring Vinyl, Vinyl
Fireplaces Type Great Room, Wood Burning
Fireplace true
Appliance Cable Prewire, Ceiling Fan(s), CO Detector, Disposal, Electric Range, ENERGY STAR Qualified Dishwasher, Exhaust Fan, Plumbed For Ice Maker, Microwave, Self Cleaning Oven
Exterior
Exterior Feature Fence, Outbuilding(s), Shed(s)
Community Features Clubhouse, Outdoor Pool, Picnic Area, Playground, Pond, Sidewalks, Tennis Court(s), Walking Trails
Roof Type Shingle
Building
Lot Description Wooded
Building Description Vinyl Siding, 2 Story
Foundation Crawl Space
Sewer Public Sewer
Water Community Well
Architectural Style Transitional
Structure Type Vinyl Siding
New Construction false
Schools
Elementary Schools Clear Creek
Middle Schools Northeast
High Schools Rocky River
Others
HOA Name Henderson Properties
Acceptable Financing Cash, Conventional, FHA, USDA Loan, VA Loan
Listing Terms Cash, Conventional, FHA, USDA Loan, VA Loan
Special Listing Condition None
Read Less
Want to know what your home might be worth? Contact us for a FREE valuation!

Our team is ready to help you sell your home for the highest possible price ASAP
© 2024 Listings courtesy of Canopy MLS as distributed by MLS GRID. All Rights Reserved.
Bought with Kendyl Accashian • Fathom Realty








