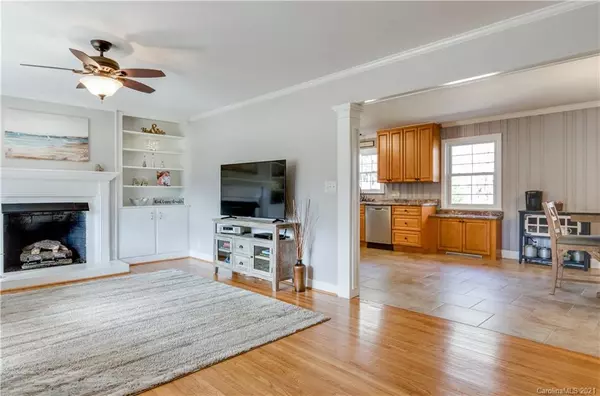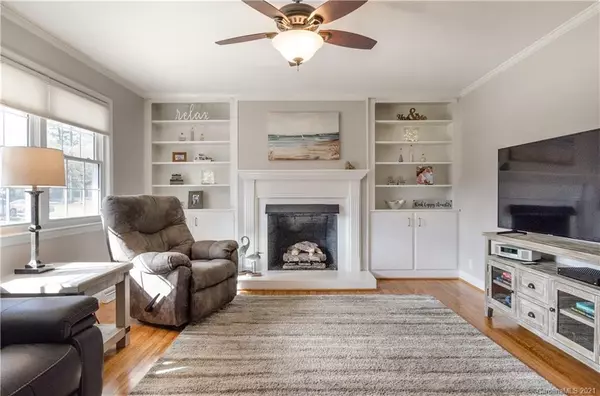$242,500
$230,000
5.4%For more information regarding the value of a property, please contact us for a free consultation.
2906 Planer TER Gastonia, NC 28054
3 Beds
2 Baths
1,448 SqFt
Key Details
Sold Price $242,500
Property Type Single Family Home
Sub Type Single Family Residence
Listing Status Sold
Purchase Type For Sale
Square Footage 1,448 sqft
Price per Sqft $167
Subdivision Gardner Park
MLS Listing ID 3698728
Sold Date 04/07/21
Bedrooms 3
Full Baths 2
Year Built 1958
Lot Size 0.410 Acres
Acres 0.41
Lot Dimensions 100x182x100x177
Property Description
This home is a beauty! Don't miss out, nothing to do but move in. Kitchen & Bathrooms beautifully renovated, cabinet space & storage galore, floor to ceiling maple cabinets, listello tile accents in the bathroom; new ceramic tile flooring in kitchen, dining room & bathrooms with gleaming hardwood floors everywhere else. Open concept w/ light streaming in the living, kitchen and dining areas. Spacious & cozy living room w/ gas fireplace & built-in bookshelves. Beautiful views of the gorgeously landscaped backyard where there is even a he/she shed powered w/ electricity for a workshop. Hot Tub stays to help you further enjoy the private backyard surroundings with plenty of blooms from the Crepe Myrtles & flower beds. New HVAC & ductwork 2017, new water heater 2016, new 20'x20' backyard patio, roof 2012 per previous seller's disclosures, new attic insulation 2017, new crawl space insulation 2017, top-down-bottom-up shades & much more. Washer/Dryer staying. Backyard photos are from summer.
Location
State NC
County Gaston
Interior
Interior Features Built Ins, Cable Available, Open Floorplan
Heating Central, Gas Hot Air Furnace
Flooring Tile, Wood
Fireplaces Type Living Room
Fireplace true
Appliance Cable Prewire, Ceiling Fan(s), CO Detector, Dishwasher, Disposal, Dryer, Gas Oven, Natural Gas, Self Cleaning Oven, Washer
Laundry Main Level, Laundry Room, Utility Room
Exterior
Exterior Feature Fence, Hot Tub, Outbuilding(s), Shed(s), Workshop
Roof Type Shingle
Street Surface Concrete
Building
Lot Description Level
Building Description Brick Partial,Vinyl Siding, 1 Story
Foundation Crawl Space
Sewer Public Sewer
Water Public
Structure Type Brick Partial,Vinyl Siding
New Construction false
Schools
Elementary Schools Gardner Park
Middle Schools Grier
High Schools Ashbrook
Others
Acceptable Financing Cash, Conventional, FHA, VA Loan
Listing Terms Cash, Conventional, FHA, VA Loan
Special Listing Condition None
Read Less
Want to know what your home might be worth? Contact us for a FREE valuation!

Our team is ready to help you sell your home for the highest possible price ASAP
© 2025 Listings courtesy of Canopy MLS as distributed by MLS GRID. All Rights Reserved.
Bought with Robin Nitsche • Berkshire Hathaway HomeServices Carolinas Realty







