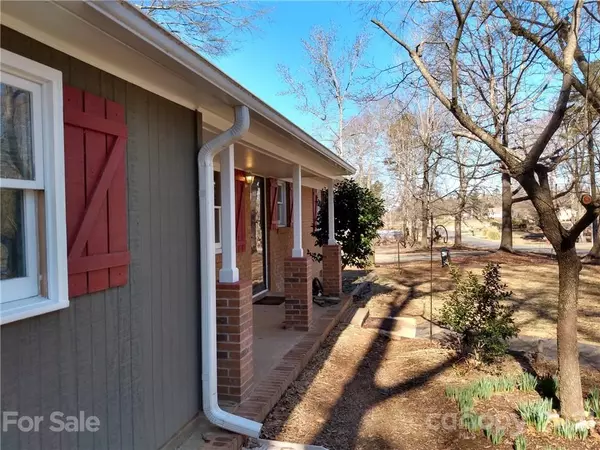$202,000
$208,000
2.9%For more information regarding the value of a property, please contact us for a free consultation.
503 Maple ST Locust, NC 28097
3 Beds
2 Baths
1,408 SqFt
Key Details
Sold Price $202,000
Property Type Single Family Home
Sub Type Single Family Residence
Listing Status Sold
Purchase Type For Sale
Square Footage 1,408 sqft
Price per Sqft $143
Subdivision Western Hills
MLS Listing ID 3704372
Sold Date 04/05/21
Bedrooms 3
Full Baths 2
Year Built 1953
Lot Size 0.410 Acres
Acres 0.41
Lot Dimensions 91 x 193
Property Description
This mid-century brick home is on an approx. 0.41 acre lot near Locust Town Center. The owners have recently added upgrades making a master bedroom suite ( former den ) with new flooring, repairs to the subfloor and sub-floor system and adding a second full bath to their personal upgrades. A new mini/split ductless heating and cooling unit was also installed for this new master suite. No Stanly County permits or inspections were obtained for these modifications. The Home originally had baseboard electric heat, now removed. The owners have contracted to install a new (AC/Heat) Heat Pump, fully ducted system, to be installed prior to final inspections and closing.
This a great location, a large lot and a home soon to be move in ready, new HVAC. The owners also have installed a new "French Drain" sand and pipe system fully encircling the home, an additional prevention measure against crawlspace water intrusion. A poly-ethylene, full crawlspace vapor barrier is also installed.
Location
State NC
County Stanly
Interior
Interior Features Attic Fan
Heating Ductless
Flooring Bamboo, Vinyl, Vinyl
Fireplace false
Appliance Ceiling Fan(s), Electric Range, Microwave, Refrigerator
Exterior
Roof Type Composition
Parking Type Parking Space - 2
Building
Lot Description Level, Wooded
Building Description Aluminum Siding,Brick Partial,Hardboard Siding, 1 Story
Foundation Brick/Mortar, Crawl Space, Pier & Beam, Slab
Sewer Public Sewer
Water Public
Structure Type Aluminum Siding,Brick Partial,Hardboard Siding
New Construction false
Schools
Elementary Schools Unspecified
Middle Schools Unspecified
High Schools Unspecified
Others
Special Listing Condition None
Read Less
Want to know what your home might be worth? Contact us for a FREE valuation!

Our team is ready to help you sell your home for the highest possible price ASAP
© 2024 Listings courtesy of Canopy MLS as distributed by MLS GRID. All Rights Reserved.
Bought with Tyler Conley • G2 Real Estate








