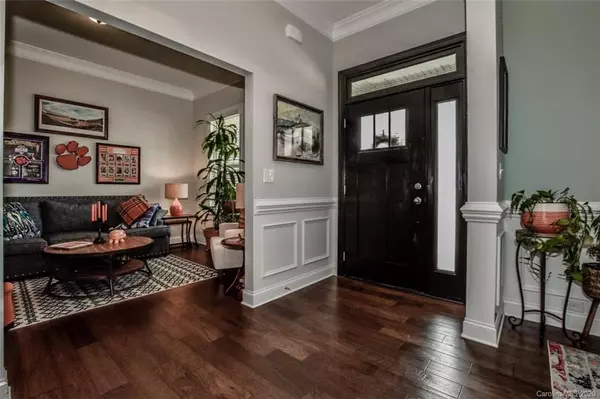$424,000
$424,900
0.2%For more information regarding the value of a property, please contact us for a free consultation.
7662 Lazy Hollow LN Denver, NC 28037
4 Beds
3 Baths
2,739 SqFt
Key Details
Sold Price $424,000
Property Type Single Family Home
Sub Type Single Family Residence
Listing Status Sold
Purchase Type For Sale
Square Footage 2,739 sqft
Price per Sqft $154
Subdivision Covington At Lake Norman
MLS Listing ID 3635790
Sold Date 09/17/20
Style Transitional
Bedrooms 4
Full Baths 3
HOA Fees $58/qua
HOA Y/N 1
Year Built 2017
Lot Size 0.460 Acres
Acres 0.46
Lot Dimensions 90x225x90x220
Property Description
Remarkable one of a kind 4 bedroom, three full bath ranch on almost 1/2 acre fenced yard. Formals and large great room with fireplace with built-in, ceiling fan and open to kitchen, granite, stainless, double ovens, walk in pantry and mud room off kitchen. Formals offer coffered ceilings and are large. Master bath is deluxe and shower is oversize and has large walk in closet. Outside front and rear porches are covered, and and extended patio area. Lot goes behind fence and extends to road. Storage bldg is behind fence. Irrigation system and lot is almost 1/2 acre. Other extras are gas logs in fireplace, split bedroom plan, 3 linens closets, ceiling fans, tray ceiling, gas heat and water heater. There is a built in desk/computer nitch in one bedroom that can be closed off. Bench in mud room with some storage. This home is perfect for someone needing a 4 bedroom ranch and a low tax area but but also near shopping, etc. Fan on beautiful covered porch so you can enjoy.
Location
State NC
County Lincoln
Interior
Interior Features Breakfast Bar, Built Ins, Cable Available, Kitchen Island, Open Floorplan, Pantry, Split Bedroom, Storage Unit, Tray Ceiling, Walk-In Closet(s), Walk-In Pantry
Heating Central, Gas Hot Air Furnace
Flooring Carpet, Tile, Wood
Fireplaces Type Great Room
Fireplace true
Appliance Ceiling Fan(s), Gas Cooktop, Dishwasher, Disposal, Double Oven, Electric Dryer Hookup, Plumbed For Ice Maker, Microwave
Exterior
Exterior Feature Fence, Shed(s)
Community Features Outdoor Pool, Playground, Sidewalks
Roof Type Asbestos Shingle
Parking Type Garage - 2 Car, Garage Door Opener
Building
Lot Description Wooded
Building Description Fiber Cement, 1 Story
Foundation Slab
Builder Name DR Horton
Sewer Public Sewer
Water Public
Architectural Style Transitional
Structure Type Fiber Cement
New Construction false
Schools
Elementary Schools Rock Springs
Middle Schools North Lincoln
High Schools North Lincoln
Others
HOA Name Cedar
Acceptable Financing Conventional, FHA, VA Loan
Listing Terms Conventional, FHA, VA Loan
Special Listing Condition None
Read Less
Want to know what your home might be worth? Contact us for a FREE valuation!

Our team is ready to help you sell your home for the highest possible price ASAP
© 2024 Listings courtesy of Canopy MLS as distributed by MLS GRID. All Rights Reserved.
Bought with Michele Veloso • EXP REALTY LLC








