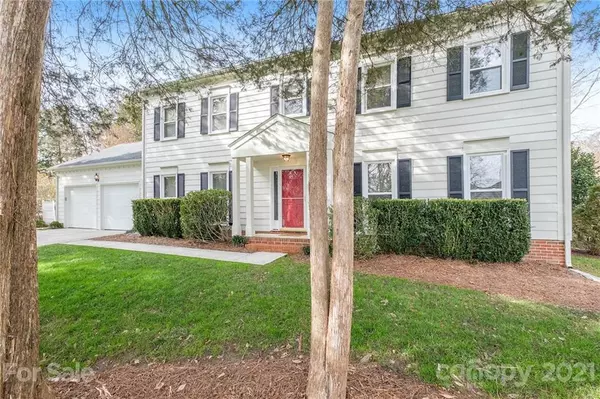$465,000
$440,000
5.7%For more information regarding the value of a property, please contact us for a free consultation.
3114 Sweet Oak CT Charlotte, NC 28210
4 Beds
3 Baths
2,264 SqFt
Key Details
Sold Price $465,000
Property Type Single Family Home
Sub Type Single Family Residence
Listing Status Sold
Purchase Type For Sale
Square Footage 2,264 sqft
Price per Sqft $205
Subdivision Cameron Wood
MLS Listing ID 3704221
Sold Date 03/30/21
Style Colonial
Bedrooms 4
Full Baths 2
Half Baths 1
HOA Fees $29/ann
HOA Y/N 1
Year Built 1988
Lot Size 0.270 Acres
Acres 0.27
Property Description
Enjoy your 2021 lifestyle with your very own PRIVATE HEATED SALT-WATER POOL, adjoining BUILT-IN HOT TUB, and luxurious waterfalls! This beautiful move-in-ready cul-de-sac home featuring an attached 2-car garage is your opportunity to live in the desirable Cameron Wood subdivision. Enjoy your new home with beautiful prefinished hardwood floors, wood-burning fireplace, and your own backyard oasis. With dual living spaces and 4 bedrooms, this home will comfortably fit your 2021 needs, offering space for virtual learning, office, or play. This subdivision is beautifully cared for and boasts a community pool, club house, baseball fields, and so much more. Conveniently located minutes from I-485 and I-77, enjoy easy access to South Park Mall, Carolina Place Mall, Atrium Hospital, and much more. [Virtual Tour: bit.ly/sweetoak] **Multiple Offers Received - Please submit highest and best offers by Fri 2/12 @ 8PM**
Location
State NC
County Mecklenburg
Interior
Interior Features Attic Stairs Fixed, Cable Available, Hot Tub, Skylight(s), Vaulted Ceiling, Walk-In Closet(s), Window Treatments
Heating Central, Forced Air
Flooring Carpet, Hardwood, Tile
Fireplaces Type Family Room, Wood Burning
Fireplace true
Appliance Ceiling Fan(s), Electric Cooktop, Dishwasher, Disposal, Electric Oven, Electric Dryer Hookup, Plumbed For Ice Maker, Microwave, Natural Gas, Refrigerator
Exterior
Exterior Feature Fence, Hot Tub, In Ground Pool, Wired Internet Available
Community Features Clubhouse, Outdoor Pool, Playground, Pond, Sidewalks, Street Lights, Tennis Court(s), Other
Building
Building Description Hardboard Siding, 2 Story
Foundation Slab
Sewer Public Sewer
Water Public
Architectural Style Colonial
Structure Type Hardboard Siding
New Construction false
Schools
Elementary Schools Unspecified
Middle Schools Unspecified
High Schools Unspecified
Others
HOA Name Community Association Management
Acceptable Financing Cash, Conventional
Listing Terms Cash, Conventional
Special Listing Condition None
Read Less
Want to know what your home might be worth? Contact us for a FREE valuation!

Our team is ready to help you sell your home for the highest possible price ASAP
© 2024 Listings courtesy of Canopy MLS as distributed by MLS GRID. All Rights Reserved.
Bought with Ryan Palmer • Realty ONE Group Select








