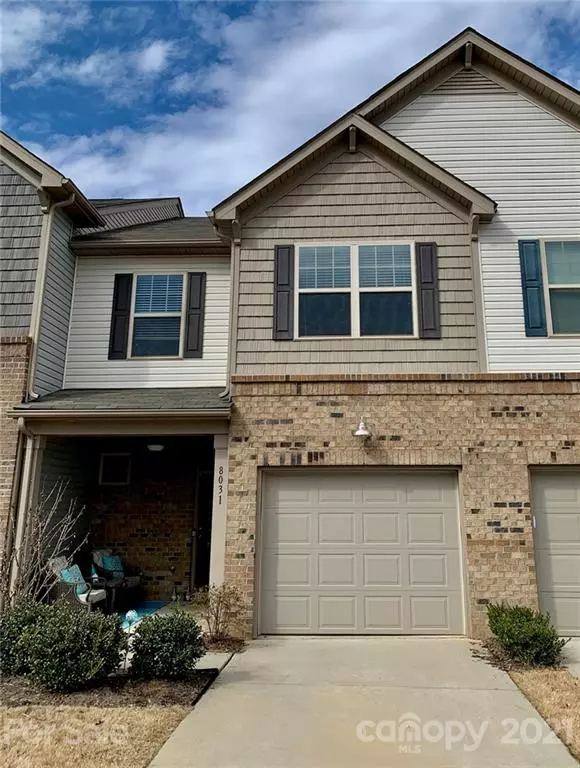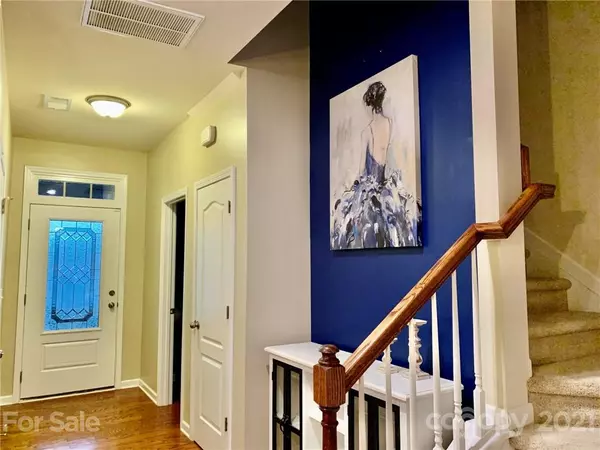$263,000
$258,000
1.9%For more information regarding the value of a property, please contact us for a free consultation.
8031 Scarlet Oak TER Fort Mill, SC 29707
3 Beds
3 Baths
1,714 SqFt
Key Details
Sold Price $263,000
Property Type Townhouse
Sub Type Townhouse
Listing Status Sold
Purchase Type For Sale
Square Footage 1,714 sqft
Price per Sqft $153
Subdivision The Grove
MLS Listing ID 3705262
Sold Date 03/10/21
Style Transitional
Bedrooms 3
Full Baths 2
Half Baths 1
HOA Fees $182/mo
HOA Y/N 1
Year Built 2017
Property Description
Beautiful home with covered front porch is move-in ready with tons of upgrades including new lighting in kitchen and dining area. Fantastic location in the neighborhood- backs to woods for ultimate privacy covered patio and a fully fenced yard. Beautiful hardwoods throughout first floor, granite counter-tops, ss appliances, open floor plan, kitchen breakfast bar, nice sized secondary bedrooms, large master w/garden tub, separate shower, walk in closet and more. Situated across the street from a pocket park and nearby the pool. USDA Financing avail. Low SC taxes. Close to new Promenade shopping center with tons of shops & restaurants. Photos will be updated soon!
Location
State SC
County Lancaster
Building/Complex Name The Grove
Interior
Interior Features Attic Stairs Pulldown, Breakfast Bar, Cable Available, Garden Tub, Open Floorplan, Walk-In Closet(s), Walk-In Pantry
Heating Central, Gas Hot Air Furnace
Flooring Carpet, Hardwood, Tile
Fireplaces Type Gas Log, Great Room
Fireplace true
Appliance Cable Prewire, Ceiling Fan(s), Dishwasher, Electric Oven, Gas Range, Plumbed For Ice Maker, Microwave, Natural Gas, Network Ready
Exterior
Exterior Feature Fence, Lawn Maintenance
Community Features Cabana, Outdoor Pool, Sidewalks, Street Lights
Parking Type Attached Garage, Garage - 1 Car
Building
Lot Description Level, Private
Building Description Brick Partial,Vinyl Siding, 2 Story
Foundation Slab
Builder Name Lennar
Sewer County Sewer
Water County Water
Architectural Style Transitional
Structure Type Brick Partial,Vinyl Siding
New Construction false
Schools
Elementary Schools Van Wyck
Middle Schools Indian Land
High Schools Indian Land
Others
HOA Name Ceder Management
Special Listing Condition None
Read Less
Want to know what your home might be worth? Contact us for a FREE valuation!

Our team is ready to help you sell your home for the highest possible price ASAP
© 2024 Listings courtesy of Canopy MLS as distributed by MLS GRID. All Rights Reserved.
Bought with Colleen Essick • Allen Tate Rock Hill








