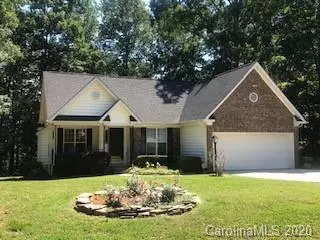$225,000
$220,000
2.3%For more information regarding the value of a property, please contact us for a free consultation.
7058 Hunters Bluff DR Denver, NC 28037
3 Beds
2 Baths
1,231 SqFt
Key Details
Sold Price $225,000
Property Type Single Family Home
Sub Type Single Family Residence
Listing Status Sold
Purchase Type For Sale
Square Footage 1,231 sqft
Price per Sqft $182
Subdivision Hunters Bluff
MLS Listing ID 3632097
Sold Date 07/30/20
Style Ranch
Bedrooms 3
Full Baths 2
Year Built 1996
Lot Size 0.410 Acres
Acres 0.41
Lot Dimensions 101x177x101x177
Property Description
Beautiful hard to find Ranch home with covered front porch & large deck on back for entertaining. Hardwoods through out, tile in Bathrooms,Kitchen with tile floors and pantry. Greatroom has vaulted ceiling & gas log fireplace.Large master bedroom with vaulted ceiling & master bath with double vanities,garden tub, seperate shower & large walk in closet.New Roof, Gutters & leaf guards 2014.New Trane HVAC 2014.New 2 inch plantation blinds,new ceiling fans, New toilets , Private yard with mature landscaping, well maintained, NO HOA, this home is a MUST SEE!Convenient location, minutes to shopping,grocery,and restaurants.Truly the best buy in this price range.Professional pictures coming. Seller will accept offers through Monday June 22 5:00
Location
State NC
County Lincoln
Interior
Interior Features Attic Stairs Pulldown, Garden Tub, Pantry
Heating Central, Gas Hot Air Furnace
Flooring Tile, Wood
Fireplaces Type Gas Log, Great Room
Fireplace true
Appliance Ceiling Fan(s), CO Detector, Dishwasher, Disposal, Electric Dryer Hookup, Exhaust Fan, Gas Range, Plumbed For Ice Maker, Microwave, Refrigerator, Security System, Self Cleaning Oven
Exterior
Roof Type Shingle
Parking Type Attached Garage, Garage - 2 Car, Parking Space - 4+
Building
Building Description Brick Partial,Vinyl Siding, 1 Story
Foundation Crawl Space
Sewer County Sewer
Water County Water
Architectural Style Ranch
Structure Type Brick Partial,Vinyl Siding
New Construction false
Schools
Elementary Schools Catawba Springs
Middle Schools East Lincoln
High Schools East Lincoln
Others
Acceptable Financing Cash, Conventional, FHA, VA Loan
Listing Terms Cash, Conventional, FHA, VA Loan
Special Listing Condition None
Read Less
Want to know what your home might be worth? Contact us for a FREE valuation!

Our team is ready to help you sell your home for the highest possible price ASAP
© 2024 Listings courtesy of Canopy MLS as distributed by MLS GRID. All Rights Reserved.
Bought with Cyndi Hughes • Wilkinson ERA Real Estate








