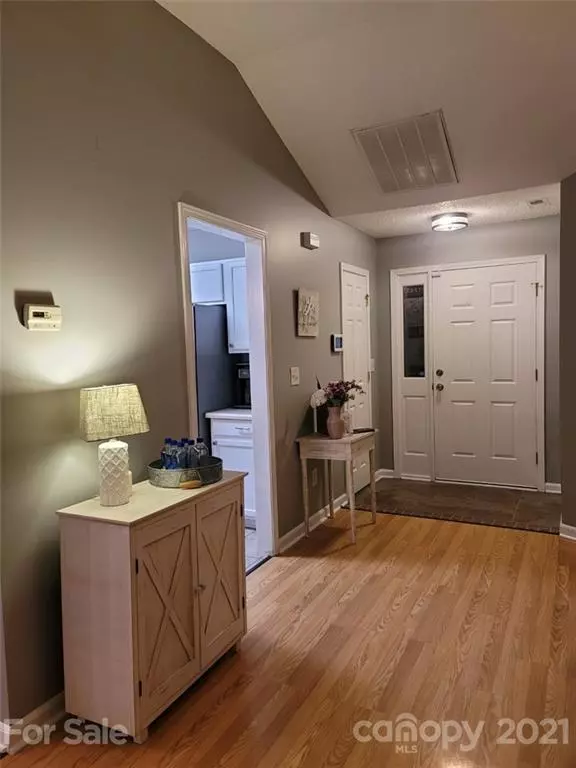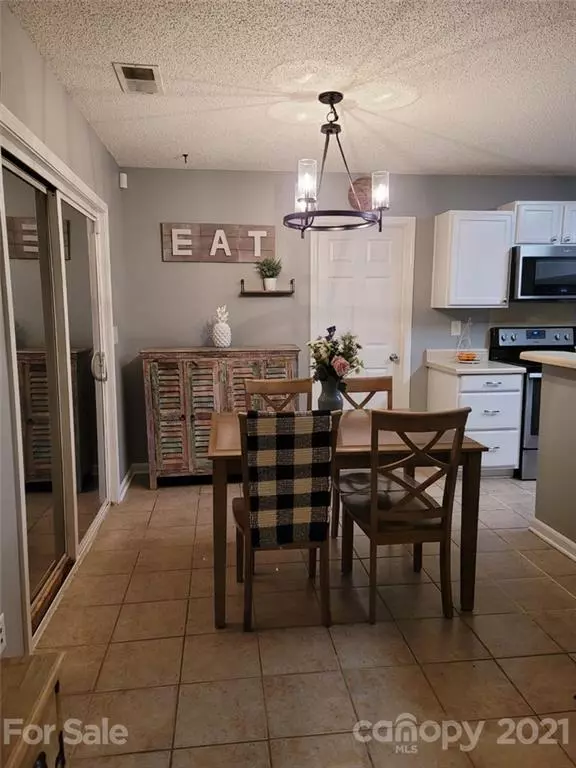$230,000
$215,000
7.0%For more information regarding the value of a property, please contact us for a free consultation.
9611 Ashlyn Elizabeth CT Charlotte, NC 28214
3 Beds
2 Baths
1,253 SqFt
Key Details
Sold Price $230,000
Property Type Single Family Home
Sub Type Single Family Residence
Listing Status Sold
Purchase Type For Sale
Square Footage 1,253 sqft
Price per Sqft $183
Subdivision Hunter Ridge
MLS Listing ID 3704966
Sold Date 03/30/21
Style Traditional
Bedrooms 3
Full Baths 2
Year Built 2003
Lot Size 10,410 Sqft
Acres 0.239
Property Description
Nice 1222 sq ft. home with 3 bedrooms 2 full baths and a 2 car garage. Would make a great starter home with low maintenance. This home has desirable upgrades. The kitchen offers white cabinets, brand new stainless steel appliances in 2018 and a pantry. Vaulted ceilings in the living area give a more spacious, open feel. Cozy up to the gas fireplace on those cold winter nights! The master bedroom has tray ceilings, walk-in closet and a spacious master bath with dual vanities, garden tub with a separate shower. Sellers installed a white vinyl fence in 2018 for complete privacy in your backyard. This home is conveniently located and very close to Hwy 16 and 485 making easy commute to surrounding areas. Lots of shopping and everyday needs close by such as grocery stores, Walmart, food chains etc. Schedule your showing today before this one is gone!
Location
State NC
County Mecklenburg
Interior
Interior Features Attic Stairs Pulldown, Garden Tub, Open Floorplan, Pantry, Split Bedroom, Tray Ceiling, Vaulted Ceiling, Walk-In Closet(s)
Heating Central, Gas Hot Air Furnace
Flooring Laminate, Tile
Fireplaces Type Gas Log, Great Room
Fireplace true
Appliance Cable Prewire, Ceiling Fan(s), Electric Cooktop, Dishwasher, Disposal, Electric Dryer Hookup, Microwave, Natural Gas
Exterior
Community Features Sidewalks
Roof Type Composition
Building
Lot Description Cul-De-Sac, Level
Building Description Vinyl Siding, 1 Story
Foundation Slab
Sewer Public Sewer
Water Public
Architectural Style Traditional
Structure Type Vinyl Siding
New Construction false
Schools
Elementary Schools River Oaks Academy
Middle Schools Coulwood
High Schools West Mecklenburg
Others
Acceptable Financing Cash, Conventional
Listing Terms Cash, Conventional
Special Listing Condition None
Read Less
Want to know what your home might be worth? Contact us for a FREE valuation!

Our team is ready to help you sell your home for the highest possible price ASAP
© 2024 Listings courtesy of Canopy MLS as distributed by MLS GRID. All Rights Reserved.
Bought with Diego Guevara • Keller Williams University City








