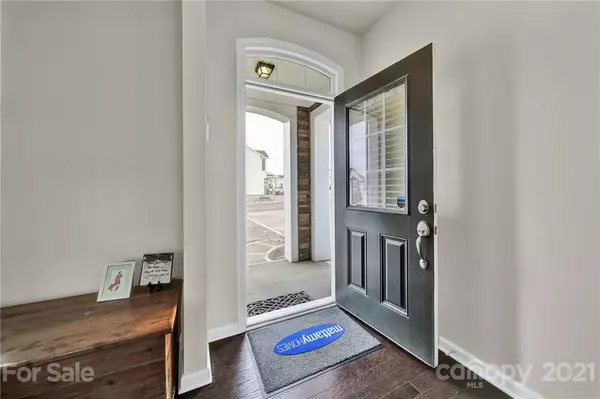$340,000
$345,000
1.4%For more information regarding the value of a property, please contact us for a free consultation.
1426 Kings Grove DR York, SC 29745
3 Beds
3 Baths
2,446 SqFt
Key Details
Sold Price $340,000
Property Type Single Family Home
Sub Type Single Family Residence
Listing Status Sold
Purchase Type For Sale
Square Footage 2,446 sqft
Price per Sqft $139
Subdivision Kings Grove Manor
MLS Listing ID 3702129
Sold Date 03/08/21
Style Tudor
Bedrooms 3
Full Baths 2
Half Baths 1
HOA Fees $60/qua
HOA Y/N 1
Year Built 2018
Lot Size 6,969 Sqft
Acres 0.16
Lot Dimensions 50x120
Property Description
This is the one that you have been waiting for! IMMACULATE and has beautiful views of Nanny's Mtn.! This 3 bedroom/ 2.5 bath Tudor may have been built in 2018 but it still looks brand new. Flex Space when you walk in that can be used as an office, formal dining room, or a formal living room. The spacious kitchen features granite countertops, herringbone backsplash, breakfast bar/ island, upgraded light fixtures, and a HUGE walk-in pantry. The kitchen is open to the living room so you can cook and enjoy the gas fireplace. There is a drop zone as you walk in from the 2-car garage, and the main level flooring is all wood. The second level hosts the Owner's suite with 2 separate closets, gorgeous tray ceilings, and a bathroom that has a separate tub and shower. The laundry room is upstairs as are 2 other bedrooms and a loft for added living space. There is a ton of storage space, a fenced in backyard, and all within walking distance of the community pool, playground, and picnic/rec area.
Location
State SC
County York
Interior
Interior Features Attic Stairs Pulldown, Cable Available, Garden Tub, Kitchen Island, Open Floorplan, Pantry, Tray Ceiling, Walk-In Closet(s), Walk-In Pantry, Window Treatments
Heating Central, Gas Hot Air Furnace, Multizone A/C, Zoned
Flooring Carpet, Tile, Vinyl, Vinyl
Fireplaces Type Gas Log, Vented, Living Room
Fireplace true
Appliance Cable Prewire, Ceiling Fan(s), CO Detector, Dishwasher, Disposal, Dryer, ENERGY STAR Qualified Dishwasher, Exhaust Fan, Exhaust Hood, Gas Oven, Gas Range, Plumbed For Ice Maker, Microwave, Refrigerator, Self Cleaning Oven, Washer
Exterior
Exterior Feature Fence
Community Features Outdoor Pool, Picnic Area, Playground, Recreation Area, Sidewalks, Street Lights, Walking Trails
Waterfront Description None
Roof Type Shingle
Parking Type Attached Garage, Driveway, Garage - 2 Car
Building
Lot Description Level, Sloped
Building Description Stone,Vinyl Siding, 2 Story
Foundation Slab
Builder Name Mattamy
Sewer County Sewer
Water County Water
Architectural Style Tudor
Structure Type Stone,Vinyl Siding
New Construction false
Schools
Elementary Schools Crowders Creek
Middle Schools Oak Ridge
High Schools Clover
Others
HOA Name Revelation Community Management
Acceptable Financing Cash, Conventional, FHA, USDA Loan, VA Loan
Listing Terms Cash, Conventional, FHA, USDA Loan, VA Loan
Special Listing Condition None
Read Less
Want to know what your home might be worth? Contact us for a FREE valuation!

Our team is ready to help you sell your home for the highest possible price ASAP
© 2024 Listings courtesy of Canopy MLS as distributed by MLS GRID. All Rights Reserved.
Bought with Lauren Lowery • Keller Williams South Park








