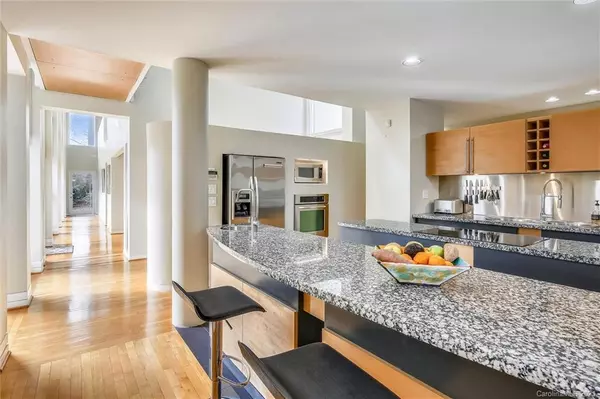$590,000
$529,900
11.3%For more information regarding the value of a property, please contact us for a free consultation.
1227 Jules CT Charlotte, NC 28226
4 Beds
3 Baths
3,481 SqFt
Key Details
Sold Price $590,000
Property Type Single Family Home
Sub Type Single Family Residence
Listing Status Sold
Purchase Type For Sale
Square Footage 3,481 sqft
Price per Sqft $169
Subdivision Arbor Estates
MLS Listing ID 3696402
Sold Date 03/08/21
Style Contemporary,Modern
Bedrooms 4
Full Baths 3
HOA Fees $5/ann
HOA Y/N 1
Year Built 1993
Lot Size 1.710 Acres
Acres 1.71
Property Description
A home originally designed by architect David Martini-Plank as his personal residence, this modern home sits on almost 1 3/4 acres in the heart of Charlotte! Open floor plan and 2 story windows flood the home w/ natural light. A contemporary kitchen w/ granite, tons of cooking space, and storage. Living area overlooks the paver patio and private yard. Over 1000 sq. ft. in the lower level/garage alone. This home has so many unique features, it's a must-see! Close to SouthPark, Uptown, Matthews and Arboretum, the location is so desirable. Fireplace sold "as is", no known issues.
Location
State NC
County Mecklenburg
Interior
Interior Features Cable Available, Kitchen Island, Pantry
Heating Central
Flooring Carpet, Tile, Wood
Fireplaces Type Gas Log, Living Room
Fireplace true
Appliance Cable Prewire, Ceiling Fan(s), CO Detector, Electric Cooktop, Dishwasher, Disposal, Exhaust Fan, Plumbed For Ice Maker, Oven, Refrigerator, Security System, Wall Oven
Exterior
Roof Type Metal
Parking Type Attached Garage, Basement, Side Load Garage
Building
Lot Description Level, Private, Sloped, Wooded
Building Description Brick Partial,Concrete,Stucco, 2 Story
Foundation Basement Garage Door, Basement Partially Finished
Sewer Public Sewer
Water Public
Architectural Style Contemporary, Modern
Structure Type Brick Partial,Concrete,Stucco
New Construction false
Schools
Elementary Schools Sharon
Middle Schools Carmel
High Schools Myers Park
Others
Acceptable Financing Cash, Conventional
Listing Terms Cash, Conventional
Special Listing Condition None
Read Less
Want to know what your home might be worth? Contact us for a FREE valuation!

Our team is ready to help you sell your home for the highest possible price ASAP
© 2024 Listings courtesy of Canopy MLS as distributed by MLS GRID. All Rights Reserved.
Bought with Gail Vogel • Keller Williams South Park








