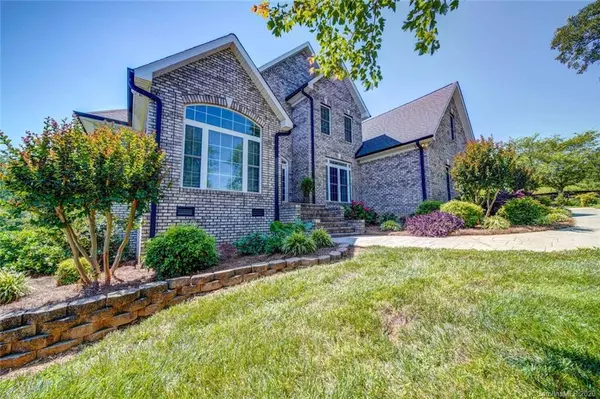$475,000
$515,000
7.8%For more information regarding the value of a property, please contact us for a free consultation.
21828 Farmridge LN #3 Oakboro, NC 28129
3 Beds
3 Baths
2,962 SqFt
Key Details
Sold Price $475,000
Property Type Single Family Home
Sub Type Single Family Residence
Listing Status Sold
Purchase Type For Sale
Square Footage 2,962 sqft
Price per Sqft $160
Subdivision Farmridge Estates
MLS Listing ID 3631024
Sold Date 09/01/20
Style Traditional
Bedrooms 3
Full Baths 2
Half Baths 1
Year Built 2002
Lot Size 5.000 Acres
Acres 5.0
Property Description
Beautiful all brick home located in western Stanly county. This is the perfect home for the car enthusiast or anyone needing a large 50'x30' shop. Open floor plan with the master on the main as well as a great office with vaulted ceilings. Roof was just replaced in June 2020. With 5 acres of land and surrounding trees, this home offers the perfect private setting. Hard woods and slate flooring can be found through out the first floor. Custom cabinets, trey ceilings in the master, beautiful 2 story windows in the great room. What more could you ask for. Boiler located outside near wood line does not convey. Call today to request your private showing of this gorgeous home and lets make it yours!
Location
State NC
County Stanly
Interior
Interior Features Attic Walk In, Breakfast Bar, Built Ins, Garage Shop, Kitchen Island, Open Floorplan, Tray Ceiling, Walk-In Closet(s), Walk-In Pantry
Heating Central, Heat Pump
Flooring Carpet, Slate, Wood
Fireplaces Type Great Room
Fireplace true
Appliance Cable Prewire, Ceiling Fan(s), Electric Cooktop, Double Oven, Plumbed For Ice Maker, Propane Cooktop
Exterior
Roof Type Shingle
Parking Type Attached Garage, Detached, Garage - 2 Car, Side Load Garage
Building
Lot Description Wooded, Wooded
Building Description Brick, 1.5 Story
Foundation Crawl Space
Sewer Septic Installed
Water Well
Architectural Style Traditional
Structure Type Brick
New Construction false
Schools
Elementary Schools Unspecified
Middle Schools West Stanly
High Schools West Stanly
Others
Acceptable Financing Cash, Conventional, FHA, USDA Loan, VA Loan
Listing Terms Cash, Conventional, FHA, USDA Loan, VA Loan
Special Listing Condition None
Read Less
Want to know what your home might be worth? Contact us for a FREE valuation!

Our team is ready to help you sell your home for the highest possible price ASAP
© 2024 Listings courtesy of Canopy MLS as distributed by MLS GRID. All Rights Reserved.
Bought with Robin Helms • Central Carolina Real Estate Group LLC








