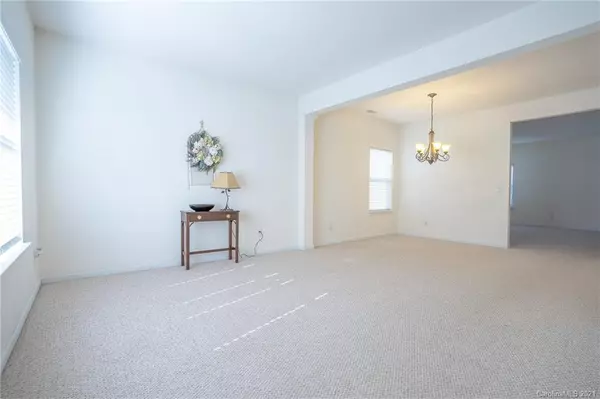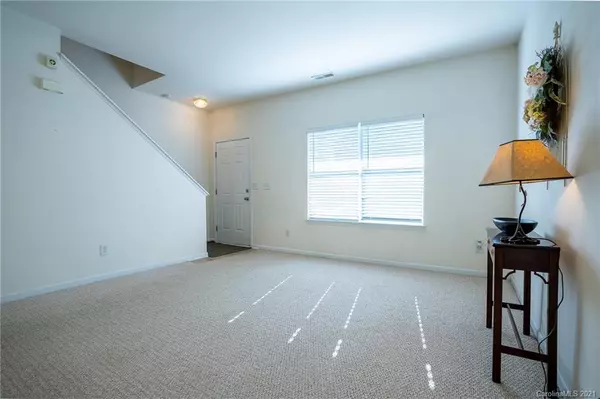$275,000
$280,000
1.8%For more information regarding the value of a property, please contact us for a free consultation.
13820 Purple Bloom LN Charlotte, NC 28262
4 Beds
3 Baths
2,685 SqFt
Key Details
Sold Price $275,000
Property Type Single Family Home
Sub Type Single Family Residence
Listing Status Sold
Purchase Type For Sale
Square Footage 2,685 sqft
Price per Sqft $102
Subdivision Dilworth Chase
MLS Listing ID 3696368
Sold Date 03/02/21
Style Transitional
Bedrooms 4
Full Baths 2
Half Baths 1
HOA Fees $16/ann
HOA Y/N 1
Year Built 2003
Lot Size 6,098 Sqft
Acres 0.14
Lot Dimensions 52 x 122 x 52 x 122
Property Description
Great University location/Covered front porch on this vinyl home/ Spacious 4 Bedroom plus Loft area/Enter and you will find formal LR & DR/ Family Room opens to kitchen and breakfast area/ Family Rm is accented with gas fireplace/ Large laundry Room/Pantry on the main level/Upstairs you will find Large open loft/ great place as home office or play area for the kids/ Huge Master Bedroom has walk-in closet/Master BA has double vanity/Garden tub and separate shower/ 2nd Full bath upstairs is off the loft area/ 3 secondary bedrooms are good size/Check out the patio in back yard that overlooks natural area/ Community playground is a short walk/ Close to Trader Joe's, Harris Teeter and Starbuck off Mallard Creek Rd/ NOTICE THE NEW ITEMS; ( ROOF2019-2020) DISPOSAL, STOVE, GARAGE DOOR OPENER in 2020 !!! This will not last long
Location
State NC
County Mecklenburg
Interior
Interior Features Attic Stairs Pulldown, Garden Tub, Open Floorplan, Pantry, Walk-In Closet(s), Walk-In Pantry
Heating Central, Gas Hot Air Furnace
Flooring Carpet, Vinyl
Fireplaces Type Family Room, Gas Log
Fireplace true
Appliance Dishwasher, Disposal, Electric Oven, Electric Range, Plumbed For Ice Maker, Security System, Self Cleaning Oven
Exterior
Community Features Playground, Street Lights
Roof Type Composition
Building
Building Description Vinyl Siding, 2 Story
Foundation Slab
Sewer Public Sewer
Water Public
Architectural Style Transitional
Structure Type Vinyl Siding
New Construction false
Schools
Elementary Schools Unspecified
Middle Schools Unspecified
High Schools Unspecified
Others
HOA Name Superior Management
Acceptable Financing Cash, Conventional, FHA, VA Loan
Listing Terms Cash, Conventional, FHA, VA Loan
Special Listing Condition None
Read Less
Want to know what your home might be worth? Contact us for a FREE valuation!

Our team is ready to help you sell your home for the highest possible price ASAP
© 2024 Listings courtesy of Canopy MLS as distributed by MLS GRID. All Rights Reserved.
Bought with Belinda Carr • Elite Homes of the Carolinas LLC








