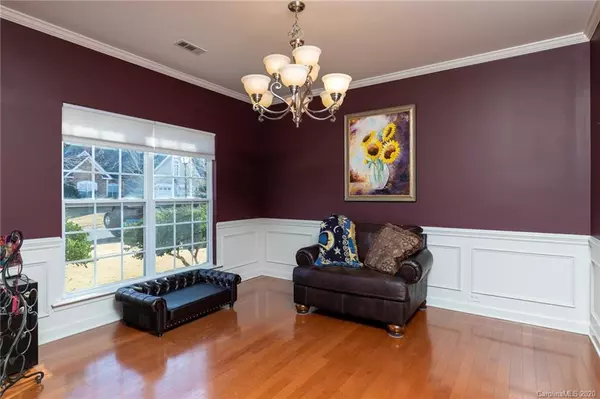$363,000
$385,000
5.7%For more information regarding the value of a property, please contact us for a free consultation.
645 Ravenglass DR Fort Mill, SC 29715
5 Beds
3 Baths
2,814 SqFt
Key Details
Sold Price $363,000
Property Type Single Family Home
Sub Type Single Family Residence
Listing Status Sold
Purchase Type For Sale
Square Footage 2,814 sqft
Price per Sqft $128
Subdivision Chadwyck
MLS Listing ID 3691737
Sold Date 02/25/21
Style Traditional
Bedrooms 5
Full Baths 2
Half Baths 1
HOA Fees $52/ann
HOA Y/N 1
Year Built 2007
Lot Size 9,147 Sqft
Acres 0.21
Property Description
If you are looking for that amazing house that is spacious for family and friends, then this is the house. Nice open floor plan. Formal dining room. Large greatroom with coffered ceiling and fireplace. Primary bedroom on main floor with large bath that has garden tub and seperate shower. All the secondary bedrooms are fantastic sizes. The 5th bedroom could easily be the perfect game room. The walk-in attic is perfect for your storage. Yard is fenced and has a storage shed. Nice size common area on side between homes.
Location
State SC
County York
Interior
Interior Features Attic Walk In, Breakfast Bar, Cable Available, Garden Tub, Kitchen Island, Open Floorplan, Pantry, Walk-In Pantry, Window Treatments
Heating Central, Gas Hot Air Furnace, Gas Water Heater
Flooring Carpet, Laminate, Tile, Vinyl
Fireplaces Type Gas Log, Great Room
Fireplace true
Appliance Cable Prewire, Ceiling Fan(s), Dishwasher, Disposal, Electric Dryer Hookup, Electric Range, Plumbed For Ice Maker, Microwave, Natural Gas
Exterior
Exterior Feature Fence
Community Features Clubhouse, Outdoor Pool, Playground, Walking Trails
Roof Type Composition
Building
Lot Description Cleared
Building Description Brick Partial,Stone,Vinyl Siding, 2 Story
Foundation Slab
Sewer County Sewer
Water County Water
Architectural Style Traditional
Structure Type Brick Partial,Stone,Vinyl Siding
New Construction false
Schools
Elementary Schools Sugar Creek
Middle Schools Springfield
High Schools Nation Ford
Others
HOA Name William Douglas
Acceptable Financing Cash, Conventional, FHA, VA Loan
Listing Terms Cash, Conventional, FHA, VA Loan
Special Listing Condition None
Read Less
Want to know what your home might be worth? Contact us for a FREE valuation!

Our team is ready to help you sell your home for the highest possible price ASAP
© 2024 Listings courtesy of Canopy MLS as distributed by MLS GRID. All Rights Reserved.
Bought with Lisa Satterfield • Keller Williams Ballantyne Area








