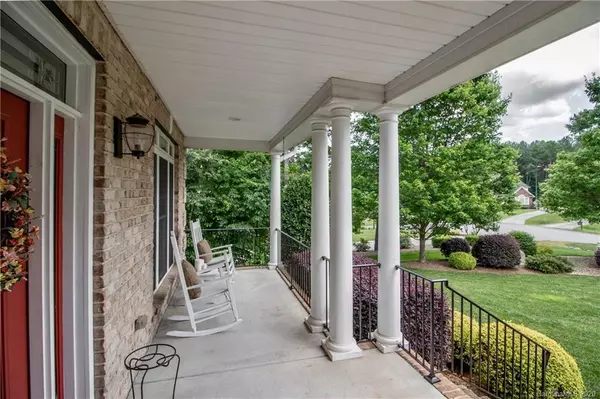$475,000
$449,900
5.6%For more information regarding the value of a property, please contact us for a free consultation.
7057 Burgundy LN Denver, NC 28037
4 Beds
3 Baths
3,130 SqFt
Key Details
Sold Price $475,000
Property Type Single Family Home
Sub Type Single Family Residence
Listing Status Sold
Purchase Type For Sale
Square Footage 3,130 sqft
Price per Sqft $151
Subdivision Bordeaux
MLS Listing ID 3635400
Sold Date 08/21/20
Style Transitional
Bedrooms 4
Full Baths 3
HOA Fees $23/ann
HOA Y/N 1
Year Built 2008
Lot Size 1.200 Acres
Acres 1.2
Lot Dimensions 110x454x123x454
Property Description
Beautiful full brick custom home nestled on a large 1.2 acre private lot. Lush landscaping, quiet cul de sac location. Impeccably maintained home, open floor plan featuring hardwood floors and 2 story great room. Kitchen features custom glazed cabinets, granite tops, stainless appliances, center island and a pot filler. Large butlers pantry connecting to the dining room. Vaulted living room/office, bedroom and full bath complete the main floor. Great loft has brand new built-in cabinetry for your office supplies or kids games/hobbies. Spacious master retreat with en suite bath features dual vanities and a bidet! Bedroom with Jack and Jill bath connecting to large bonus room/bedroom with a huge storage area. Large newly surfaced deck overlooking the serene, flat, private back yard. Don't miss the fire pit in the back part of the yard. Rock Springs Nature Preserve is just down the street and Little Creek Access area is not too far away.
Location
State NC
County Lincoln
Interior
Interior Features Attic Stairs Pulldown, Built Ins, Cable Available, Garage Shop, Kitchen Island, Open Floorplan, Pantry, Tray Ceiling, Walk-In Closet(s)
Heating Heat Pump, Heat Pump
Flooring Carpet, Tile, Wood
Fireplaces Type Great Room
Fireplace true
Appliance Cable Prewire, Ceiling Fan(s), Electric Cooktop, Dishwasher, Electric Dryer Hookup, Electric Oven, Plumbed For Ice Maker, Microwave, Security System
Exterior
Exterior Feature Fire Pit, In-Ground Irrigation
Community Features Lake
Roof Type Shingle
Parking Type Garage - 3 Car
Building
Lot Description Paved, Private, Wooded
Building Description Brick, 2 Story
Foundation Crawl Space
Sewer Septic Installed
Water Well
Architectural Style Transitional
Structure Type Brick
New Construction false
Schools
Elementary Schools Rock Springs
Middle Schools North Lincoln
High Schools North Lincoln
Others
HOA Name Community Assn Mgmt
Acceptable Financing Conventional
Listing Terms Conventional
Special Listing Condition Relocation
Read Less
Want to know what your home might be worth? Contact us for a FREE valuation!

Our team is ready to help you sell your home for the highest possible price ASAP
© 2024 Listings courtesy of Canopy MLS as distributed by MLS GRID. All Rights Reserved.
Bought with Chad Hetherman • EXP REALTY LLC








