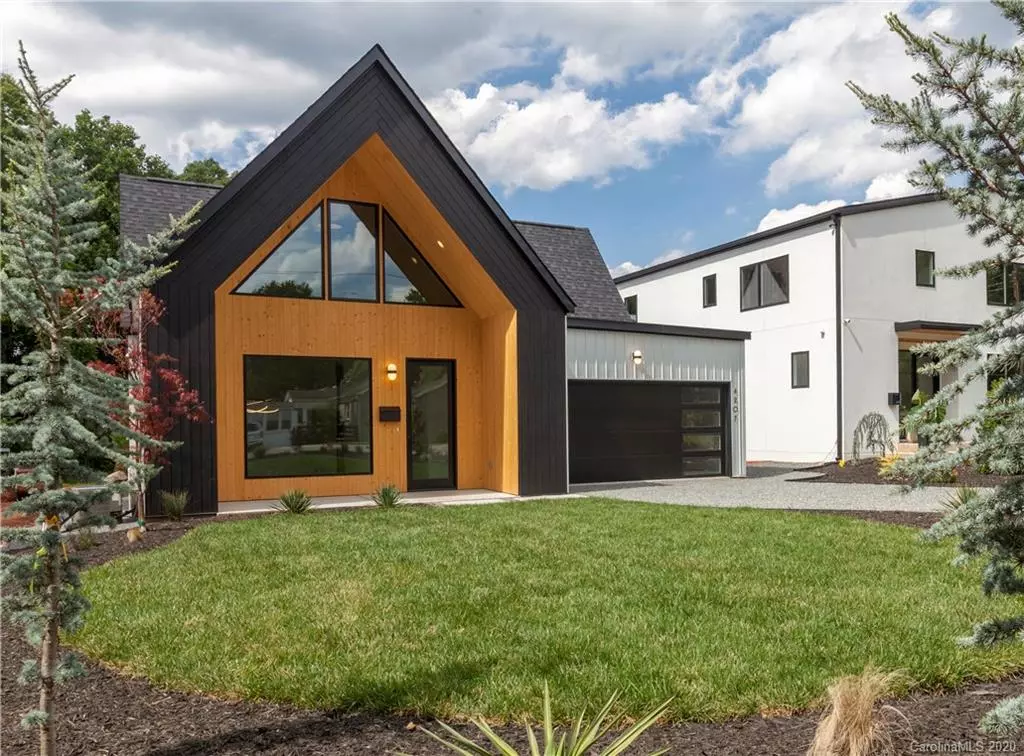$695,000
$695,000
For more information regarding the value of a property, please contact us for a free consultation.
4207 Raney WAY Charlotte, NC 28205
4 Beds
3 Baths
3,045 SqFt
Key Details
Sold Price $695,000
Property Type Single Family Home
Sub Type Single Family Residence
Listing Status Sold
Purchase Type For Sale
Square Footage 3,045 sqft
Price per Sqft $228
Subdivision Oakhurst
MLS Listing ID 3635544
Sold Date 06/26/20
Style Modern
Bedrooms 4
Full Baths 3
Year Built 2020
Lot Size 0.420 Acres
Acres 0.42
Lot Dimensions 52x351
Property Description
Another Modern Resident home built by Vasseur Home Design, drawn by Woodruff Architecture, styled by Studio K and sold by @BobbySiskHomes at Nestlewood Realty. Hand-built, custom cabinetry throughout, concrete floors on the main level and spalted oak floors upstairs. In the kitchen, there's an island spacious, a 42' gas range, hand cut/stained cabinetry, designer tile backsplash, marble countertops and a butler's pantry with beverage cooler and microwave. Two bedrooms on the first floor, including the spacious owners' retreat with custom closet and spa-like bath (free-standing tub with pebble base & designer shower). Upstairs, there's a cozy loft, two bedrooms and a bath. This home is custom at every turn and sold pre-market with no buyer agent commission paid. COMP PRICE -- $715,850.
Location
State NC
County Mecklenburg
Interior
Interior Features Built Ins, Cathedral Ceiling(s), Drop Zone, Kitchen Island, Open Floorplan, Pantry, Split Bedroom, Walk-In Closet(s), Walk-In Pantry
Heating Central, Gas Hot Air Furnace
Flooring Concrete, Tile, Wood
Fireplace false
Appliance Bar Fridge, Dishwasher, Disposal, Gas Range, Plumbed For Ice Maker, Microwave, Refrigerator
Exterior
Roof Type Shingle
Parking Type Attached Garage, Garage - 2 Car
Building
Building Description Metal Siding,Wood Siding, 1.5 Story
Foundation Slab
Builder Name Vasseur Home Design
Sewer Public Sewer
Water Public
Architectural Style Modern
Structure Type Metal Siding,Wood Siding
New Construction true
Schools
Elementary Schools Unspecified
Middle Schools Unspecified
High Schools Unspecified
Others
Acceptable Financing Cash, Conventional
Listing Terms Cash, Conventional
Special Listing Condition None
Read Less
Want to know what your home might be worth? Contact us for a FREE valuation!

Our team is ready to help you sell your home for the highest possible price ASAP
© 2024 Listings courtesy of Canopy MLS as distributed by MLS GRID. All Rights Reserved.
Bought with Non Member • MLS Administration








