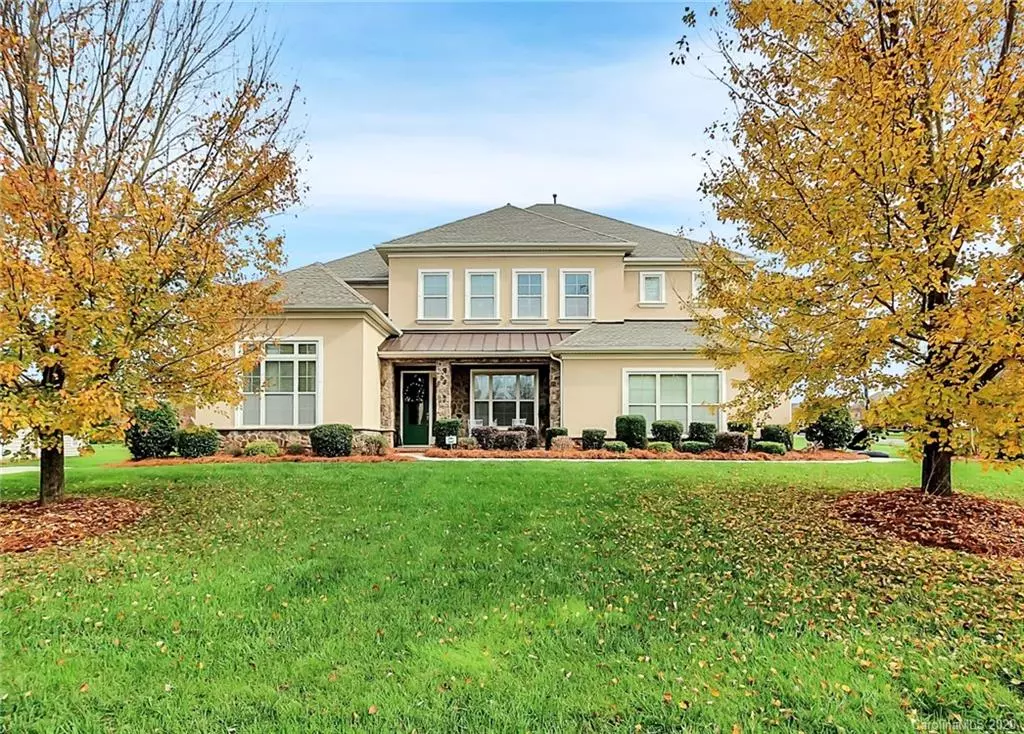$510,000
$530,000
3.8%For more information regarding the value of a property, please contact us for a free consultation.
7410 Spice Bush CT Waxhaw, NC 28173
5 Beds
5 Baths
3,873 SqFt
Key Details
Sold Price $510,000
Property Type Single Family Home
Sub Type Single Family Residence
Listing Status Sold
Purchase Type For Sale
Square Footage 3,873 sqft
Price per Sqft $131
Subdivision Weddington Trace
MLS Listing ID 3687247
Sold Date 02/04/21
Style French Provincial
Bedrooms 5
Full Baths 4
Half Baths 1
HOA Fees $89/qua
HOA Y/N 1
Year Built 2012
Lot Size 0.560 Acres
Acres 0.56
Lot Dimensions 135x19x97x191x125x52
Property Description
Beautiful 5 bed, 4.5 bath corner lot home in highly sought after Weddington Trace. Rocking chair front porch and a rear porch perfect for entertaining. One bed, 1.5 baths downstairs, with 4 beds upstairs. The open floor plan home has everything you need including a large kitchen with granite countertops with a large kitchen island, upstairs loft area and installed yard irrigation. Walk to the clubhouse to enjoy the pool and lighted tennis courts. Also nearby in the community are walking trails and a pond. Excellent schools. Located near many dining/shopping opportunities.
The seller is offering a carpet allowance of $4,270.
Location
State NC
County Union
Interior
Interior Features Attic Stairs Pulldown, Breakfast Bar, Cable Available, Garden Tub, Kitchen Island, Open Floorplan, Pantry, Walk-In Closet(s), Walk-In Pantry
Heating Central, Gas Hot Air Furnace, Multizone A/C, Zoned
Flooring Carpet, Hardwood, Tile, Vinyl, Wood
Fireplaces Type Great Room
Fireplace true
Appliance Cable Prewire, CO Detector, Gas Cooktop, Dishwasher, Disposal, Dryer, Electric Dryer Hookup, Exhaust Fan, Plumbed For Ice Maker, Microwave, Natural Gas, Network Ready, Refrigerator, Self Cleaning Oven, Surround Sound, Washer
Exterior
Exterior Feature In-Ground Irrigation
Community Features Clubhouse, Outdoor Pool, Pond, Recreation Area, Tennis Court(s), Walking Trails
Roof Type Shingle
Parking Type Attached Garage, Driveway, Garage - 2 Car
Building
Lot Description Corner Lot, Level, Wooded
Building Description Stucco,Stone,Vinyl Siding, 2 Story
Foundation Crawl Space
Builder Name Standard Pacific Homes
Sewer Public Sewer
Water Public
Architectural Style French Provincial
Structure Type Stucco,Stone,Vinyl Siding
New Construction false
Schools
Elementary Schools New Town
Middle Schools Cuthbertson
High Schools Cuthbertson
Others
HOA Name Henderson Properties
Acceptable Financing Cash, Conventional, FHA, VA Loan
Listing Terms Cash, Conventional, FHA, VA Loan
Special Listing Condition None
Read Less
Want to know what your home might be worth? Contact us for a FREE valuation!

Our team is ready to help you sell your home for the highest possible price ASAP
© 2024 Listings courtesy of Canopy MLS as distributed by MLS GRID. All Rights Reserved.
Bought with Tabitha Mitchell • Redfin Corporation








