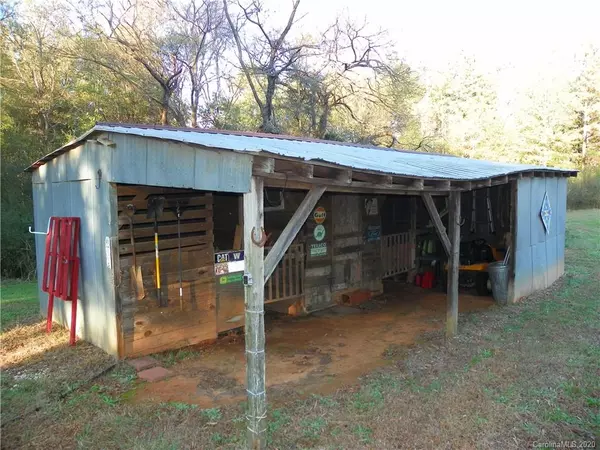$149,000
$148,900
0.1%For more information regarding the value of a property, please contact us for a free consultation.
222 Carrie DR Oakboro, NC 28129
2 Beds
1 Bath
808 SqFt
Key Details
Sold Price $149,000
Property Type Single Family Home
Sub Type Single Family Residence
Listing Status Sold
Purchase Type For Sale
Square Footage 808 sqft
Price per Sqft $184
MLS Listing ID 3687177
Sold Date 01/13/21
Style Bungalow
Bedrooms 2
Full Baths 1
Year Built 1959
Lot Size 3.600 Acres
Acres 3.6
Lot Dimensions per gis
Property Description
!!! UPDATED 2 BEDROOM HOME SITUATED ON 3.6 ACRES !!! Covered front porch, keyless entry with Andersen Full Glass storm door / FRESH Interior paint / Maintenance free vinyl siding / Big WHITE kitchen has Lazy Susan & tile backsplash, crown moldings, electric range-oven & built-in microwave / Laundry room - Pantry combo / American Standard Heat Pump & Central Air / 1959 house located at end of street with 3.6 acres being sold as is - home in good shape, but is 61 years old / Back storm door to Large multi-level rear deck & adjoining Patio overlooking BARN style building, Outbuilding & Large backyard / Current owner purchased without survey - land size per Stanly County records, prospective purchaser advised to have surveyed to know property boundary lines / Prospective purchaser should verify with DOT or City of Oakboro as to the maintenance of Carrie Drive. Confirmed appointment REQUIRED - Security.
Location
State NC
County Stanly
Interior
Heating Central, Heat Pump
Flooring Laminate
Fireplace false
Appliance Dishwasher, Electric Dryer Hookup, Electric Range, Microwave
Exterior
Exterior Feature Barn(s), Outbuilding(s)
Roof Type Fiberglass
Parking Type Driveway
Building
Lot Description Cleared, Level, Pasture, Wooded
Building Description Vinyl Siding, 1 Story
Foundation Crawl Space
Sewer Septic Installed
Water Public
Architectural Style Bungalow
Structure Type Vinyl Siding
New Construction false
Schools
Elementary Schools Oakboro
Middle Schools West Stanly
High Schools West Stanly
Others
Acceptable Financing Cash, Conventional, USDA Loan
Listing Terms Cash, Conventional, USDA Loan
Special Listing Condition None
Read Less
Want to know what your home might be worth? Contact us for a FREE valuation!

Our team is ready to help you sell your home for the highest possible price ASAP
© 2024 Listings courtesy of Canopy MLS as distributed by MLS GRID. All Rights Reserved.
Bought with Lauren Robertson • Keller Williams South Park








