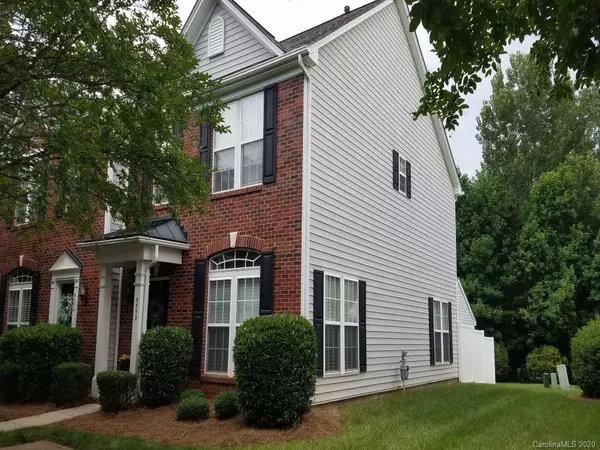$209,900
$209,900
For more information regarding the value of a property, please contact us for a free consultation.
9552 Glenashley DR Cornelius, NC 28031
2 Beds
3 Baths
1,450 SqFt
Key Details
Sold Price $209,900
Property Type Townhouse
Sub Type Townhouse
Listing Status Sold
Purchase Type For Sale
Square Footage 1,450 sqft
Price per Sqft $144
Subdivision Glenridge Townhomes
MLS Listing ID 3632009
Sold Date 08/05/20
Style Traditional
Bedrooms 2
Full Baths 2
Half Baths 1
HOA Fees $212/mo
HOA Y/N 1
Year Built 2004
Lot Size 3,484 Sqft
Acres 0.08
Lot Dimensions 30x115x31x115
Property Description
Want to be close to all things Cornelius? Walkable- This is it! MUCH DESIRED GLENRIDGE COMMUNITY -End unit with tons of natural light! New Roof 2019, New Heat and Air 2017, Custom Maple cabinets - All new stainless appliances, Washer/Dryer negotiable, new light fixtures, interior professionally cleaned, exterior pressure washed, all repairs complete, fresh and updated paint. 2 large bedrooms on the upper level. Each could be master, room mates or an office. Large walk-in closets. 2 full baths on the upper level, one 1/2 bath accomodates the main level. Open living, gas fireplace, patio with privacy fence, single detatched garage. Private with forever woods in the back - walk a short distance to the pool, Water paid by HOA. Glenashley is a wide Avenue allowing front parking on the street, walk to the community pool, Old Town Cornelius, greenways and local restaurants. Easy access to Davidson, Huntersville and Lake Norman
Location
State NC
County Mecklenburg
Building/Complex Name Glenridge
Interior
Interior Features Attic Stairs Pulldown, Tray Ceiling, Walk-In Closet(s)
Heating Central
Flooring Carpet, Laminate, Tile
Fireplaces Type Family Room, Gas Log
Appliance Cable Prewire, Ceiling Fan(s), Dishwasher, Disposal, Electric Dryer Hookup, Electric Oven, Electric Range, ENERGY STAR Qualified Dishwasher, ENERGY STAR Qualified Refrigerator, Exhaust Hood, Plumbed For Ice Maker, Microwave, Self Cleaning Oven
Exterior
Exterior Feature Fence, In-Ground Irrigation, Lawn Maintenance
Community Features Outdoor Pool, Picnic Area
Roof Type Shingle
Parking Type Detached, Garage - 1 Car
Building
Lot Description End Unit, Level, Private
Building Description Vinyl Siding, 2 Story
Foundation Slab
Sewer County Sewer
Water Public
Architectural Style Traditional
Structure Type Vinyl Siding
New Construction false
Schools
Elementary Schools Cornelius
Middle Schools Bailey
High Schools William Amos Hough
Others
HOA Name CSI
Acceptable Financing Cash, Conventional
Listing Terms Cash, Conventional
Special Listing Condition None
Read Less
Want to know what your home might be worth? Contact us for a FREE valuation!

Our team is ready to help you sell your home for the highest possible price ASAP
© 2024 Listings courtesy of Canopy MLS as distributed by MLS GRID. All Rights Reserved.
Bought with Lisa Ramsey • Keller Williams University City








